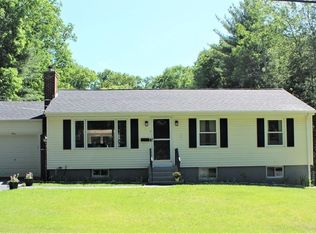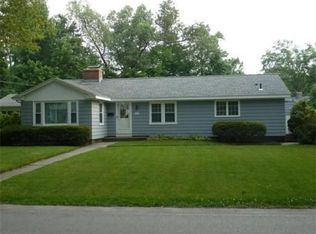Sold for $672,000
$672,000
141 Lovell Rd, Holden, MA 01520
4beds
2,590sqft
Single Family Residence
Built in 1952
0.68 Acres Lot
$673,500 Zestimate®
$259/sqft
$4,154 Estimated rent
Home value
$673,500
$640,000 - $707,000
$4,154/mo
Zestimate® history
Loading...
Owner options
Explore your selling options
What's special
Move right in and enjoy this beautiful 4BR, 2 Full & 2 Half Bath home in one of Holden Center’s most desirable neighborhood set in the Davis Hill Elementary district! The inviting and flexible floor plan offers space & updates for both everyday living & entertaining—relax in the sunny LR w/FP, window seat & Built Ins or unwind on the screened porch overlooking a private, fenced yard. Cook & gather in the spacious KIT with dining area, or work from home in the 1st flr office. Upstairs, the serene primary suite features double closets, a walk-in & a new gorgeous tiled shower bath. Three additional bedrooms, and an updated full bath provide room for everyone. The finished lower level offers a cozy Game Room with fireplace, Hobby Room with Built Ins & half bath with Laundry—perfect for movie nights or play. A mudroom, 2-car garage, & landscaped level lot, this home combines comfort, style & convenience in a prime location close to schools, shops & recreation ~ Welcome Home!
Zillow last checked: 8 hours ago
Listing updated: January 19, 2026 at 01:52pm
Listed by:
Christy E. Gibbs 508-873-8356,
Gibbs Realty Inc. 508-886-6100
Bought with:
Christy E. Gibbs
Gibbs Realty Inc.
Source: MLS PIN,MLS#: 73443248
Facts & features
Interior
Bedrooms & bathrooms
- Bedrooms: 4
- Bathrooms: 4
- Full bathrooms: 2
- 1/2 bathrooms: 2
Primary bedroom
- Features: Bathroom - 3/4, Walk-In Closet(s), Flooring - Hardwood, Attic Access, Closet - Double
- Level: Second
- Area: 224
- Dimensions: 16 x 14
Bedroom 2
- Features: Closet, Flooring - Hardwood
- Level: Second
- Area: 132
- Dimensions: 12 x 11
Bedroom 3
- Features: Closet, Flooring - Wood
- Level: Second
- Area: 120
- Dimensions: 15 x 8
Bedroom 4
- Features: Closet, Flooring - Wood, Attic Access
- Level: Second
- Area: 112
- Dimensions: 14 x 8
Primary bathroom
- Features: Yes
Bathroom 1
- Features: Bathroom - Half, Flooring - Stone/Ceramic Tile
- Level: First
- Area: 24
- Dimensions: 6 x 4
Bathroom 2
- Features: Bathroom - Full, Bathroom - Tiled With Shower Stall, Flooring - Stone/Ceramic Tile, Countertops - Stone/Granite/Solid, Remodeled
- Level: Second
- Area: 60
- Dimensions: 12 x 5
Bathroom 3
- Features: Bathroom - Full, Bathroom - With Tub & Shower, Countertops - Stone/Granite/Solid, Remodeled
- Level: Second
- Area: 70
- Dimensions: 14 x 5
Dining room
- Features: Closet/Cabinets - Custom Built, Flooring - Hardwood, Window(s) - Picture, Crown Molding
- Level: First
- Area: 165
- Dimensions: 15 x 11
Family room
- Features: Flooring - Engineered Hardwood
- Level: Basement
- Area: 338
- Dimensions: 26 x 13
Kitchen
- Features: Flooring - Stone/Ceramic Tile, Dining Area, Countertops - Stone/Granite/Solid, Recessed Lighting
- Level: First
- Area: 154
- Dimensions: 14 x 11
Living room
- Features: Flooring - Hardwood, Window(s) - Picture, French Doors, Window Seat
- Level: First
- Area: 392
- Dimensions: 28 x 14
Office
- Features: Flooring - Hardwood
- Level: First
- Area: 90
- Dimensions: 10 x 9
Heating
- Baseboard, Oil
Cooling
- None
Appliances
- Included: Water Heater, Range, Dishwasher, Refrigerator, Washer, Dryer
- Laundry: Electric Dryer Hookup, Laundry Chute, Washer Hookup, Sink, In Basement
Features
- Closet, Recessed Lighting, Closet/Cabinets - Custom Built, Home Office, Sitting Room, Mud Room, Bonus Room
- Flooring: Wood, Tile, Hardwood, Engineered Hardwood, Flooring - Hardwood, Flooring - Wood, Flooring - Stone/Ceramic Tile, Flooring - Engineered Hardwood
- Windows: Screens
- Basement: Full,Partially Finished,Interior Entry,Concrete
- Number of fireplaces: 2
- Fireplace features: Family Room, Living Room
Interior area
- Total structure area: 2,590
- Total interior livable area: 2,590 sqft
- Finished area above ground: 2,590
- Finished area below ground: 956
Property
Parking
- Total spaces: 6
- Parking features: Attached, Garage Door Opener, Paved Drive, Off Street, Paved
- Attached garage spaces: 2
- Uncovered spaces: 4
Features
- Patio & porch: Screened, Patio
- Exterior features: Porch - Screened, Patio, Rain Gutters, Professional Landscaping, Screens, Fenced Yard
- Fencing: Fenced
Lot
- Size: 0.68 Acres
Details
- Additional structures: Workshop
- Parcel number: 1539700
- Zoning: R-15
Construction
Type & style
- Home type: SingleFamily
- Architectural style: Cape
- Property subtype: Single Family Residence
Materials
- Frame
- Foundation: Concrete Perimeter
- Roof: Shingle
Condition
- Year built: 1952
Utilities & green energy
- Electric: Circuit Breakers, 200+ Amp Service
- Sewer: Public Sewer
- Water: Public
- Utilities for property: for Electric Range, for Electric Oven, for Electric Dryer, Washer Hookup
Community & neighborhood
Community
- Community features: Pool, Tennis Court(s), Walk/Jog Trails, Golf, Laundromat, House of Worship, Public School
Location
- Region: Holden
Other
Other facts
- Road surface type: Paved
Price history
| Date | Event | Price |
|---|---|---|
| 1/16/2026 | Sold | $672,000-2.6%$259/sqft |
Source: MLS PIN #73443248 Report a problem | ||
| 12/29/2025 | Contingent | $689,900$266/sqft |
Source: MLS PIN #73443248 Report a problem | ||
| 10/30/2025 | Price change | $689,900-4.2%$266/sqft |
Source: MLS PIN #73443248 Report a problem | ||
| 10/14/2025 | Listed for sale | $719,900-0.7%$278/sqft |
Source: MLS PIN #73443248 Report a problem | ||
| 10/14/2025 | Listing removed | $724,900$280/sqft |
Source: MLS PIN #73390516 Report a problem | ||
Public tax history
| Year | Property taxes | Tax assessment |
|---|---|---|
| 2025 | $9,290 -0.7% | $670,300 +1.4% |
| 2024 | $9,357 +5.8% | $661,300 +12.1% |
| 2023 | $8,844 +2.6% | $590,000 +13.4% |
Find assessor info on the county website
Neighborhood: 01520
Nearby schools
GreatSchools rating
- 9/10Davis Hill Elementary SchoolGrades: K-5Distance: 0.2 mi
- 6/10Mountview Middle SchoolGrades: 6-8Distance: 2.6 mi
- 7/10Wachusett Regional High SchoolGrades: 9-12Distance: 0.6 mi
Schools provided by the listing agent
- Elementary: Davis Hill
- Middle: Mountview
- High: Wachusett
Source: MLS PIN. This data may not be complete. We recommend contacting the local school district to confirm school assignments for this home.
Get a cash offer in 3 minutes
Find out how much your home could sell for in as little as 3 minutes with a no-obligation cash offer.
Estimated market value$673,500
Get a cash offer in 3 minutes
Find out how much your home could sell for in as little as 3 minutes with a no-obligation cash offer.
Estimated market value
$673,500

