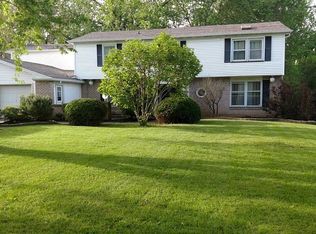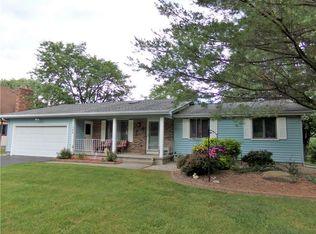Closed
$265,000
141 Mandarin Dr, Rochester, NY 14626
4beds
1,982sqft
Single Family Residence
Built in 1978
0.36 Acres Lot
$317,700 Zestimate®
$134/sqft
$2,910 Estimated rent
Home value
$317,700
$302,000 - $337,000
$2,910/mo
Zestimate® history
Loading...
Owner options
Explore your selling options
What's special
ONCE IN A LIFETIME QUALITY BUILT HOME ON RARE DOUBLE LOT! 1ST TIME ON MARKET! LOCATION! LOCATION! LOCATION! SUPER FOUR BEDROOM SPLIT FEATURING SPACIOUS FOYER OPEN TO GRAND LIVING & DINING AREAS! UPDATED KITCHEN WITH BEAUTIFUL CABINETRY OPEN TO FIREPLACE FAMILY ROOM. OPEN TO DECK & COVERED GAZEBO TO TAKE IN THOSE NATURE VIEWS! PLUS 1ST FLOOR BEDROOM & HALF BATH! UPSTAIRS FEATURES THREE ADDITIONAL SPACIOUS BEDROOMS & DOUBLE BATH! LOWER LEVEL FEATURES A 2ND KITCHEN, BAR AREA & SPACIOUS ACTIVITY ROOM! THE SPACIOUS BACKYARD IS JUST BEAUTIFUL! QUIET LOCATION ON BEAUTIFUL NEIGHBORHOOD STREET WITH HIGHER PRICED AREA HOMES! NEARBY SCHOOLS, SHOPPING, RESTAURANTS, WEGMANS, & MALL OF GREECE RIDGE! EASY ACCESS TO LAKE ONTARIO, PORT OF ROCHESTER, CHARLOTTE BEACH & HAMLIN BEACH STATE PARK! SHORT DRIVE TIME TO ALL AREAS OF MONROE COUNTY, UNIVERSITY OF ROCHESTER MEDICAL & DOWNTOWN ROCHESTER! ALL THIS AT AN AMAZING VALUE! THIS IS AN INVESTMENT GRADE PROPERTY WITH ITS GREAT LOCATION, QUALITY BUILT & MORE!
Zillow last checked: 8 hours ago
Listing updated: April 24, 2023 at 09:50am
Listed by:
Richard J. Testa 585-739-3521,
Howard Hanna,
Robert Testa 585-739-1693,
Howard Hanna
Bought with:
Myoungjin Joo, 10351217476
Myoungjin Joo
Source: NYSAMLSs,MLS#: R1448590 Originating MLS: Rochester
Originating MLS: Rochester
Facts & features
Interior
Bedrooms & bathrooms
- Bedrooms: 4
- Bathrooms: 3
- Full bathrooms: 1
- 1/2 bathrooms: 2
- Main level bathrooms: 1
- Main level bedrooms: 1
Heating
- Gas, Baseboard, Hot Water
Appliances
- Included: Dishwasher, Electric Oven, Electric Range, Gas Water Heater, Microwave
- Laundry: In Basement
Features
- Ceiling Fan(s), Separate/Formal Dining Room, Entrance Foyer, Eat-in Kitchen, Separate/Formal Living Room, Kitchen/Family Room Combo, Living/Dining Room, Other, Pantry, See Remarks, Sliding Glass Door(s), Solid Surface Counters, Natural Woodwork, Window Treatments, Bedroom on Main Level
- Flooring: Carpet, Ceramic Tile, Hardwood, Varies, Vinyl
- Doors: Sliding Doors
- Windows: Drapes, Thermal Windows
- Basement: Full,Partially Finished,Sump Pump
- Number of fireplaces: 1
Interior area
- Total structure area: 1,982
- Total interior livable area: 1,982 sqft
Property
Parking
- Total spaces: 2
- Parking features: Attached, Electricity, Garage, Water Available, Garage Door Opener
- Attached garage spaces: 2
Features
- Levels: Two
- Stories: 2
- Patio & porch: Deck, Open, Porch
- Exterior features: Blacktop Driveway, Deck, Private Yard, See Remarks
- Waterfront features: Other, See Remarks
Lot
- Size: 0.36 Acres
- Dimensions: 101 x 158
- Features: Greenbelt, Other, Rectangular, Rectangular Lot, Residential Lot, See Remarks, Wooded
Details
- Additional structures: Gazebo, Shed(s), Storage
- Parcel number: 2628000880800001029000
- Special conditions: Standard
Construction
Type & style
- Home type: SingleFamily
- Architectural style: Split Level
- Property subtype: Single Family Residence
Materials
- Brick, Composite Siding, Stucco, Copper Plumbing
- Foundation: Block
- Roof: Asphalt
Condition
- Resale
- Year built: 1978
Utilities & green energy
- Electric: Circuit Breakers
- Sewer: Connected
- Water: Connected, Public
- Utilities for property: Cable Available, High Speed Internet Available, Sewer Connected, Water Connected
Community & neighborhood
Location
- Region: Rochester
- Subdivision: Ridgemont Manor Sec 07
Other
Other facts
- Listing terms: Cash,Conventional,FHA
Price history
| Date | Event | Price |
|---|---|---|
| 4/19/2023 | Sold | $265,000-1.8%$134/sqft |
Source: | ||
| 4/11/2023 | Pending sale | $269,900$136/sqft |
Source: | ||
| 3/19/2023 | Contingent | $269,900$136/sqft |
Source: | ||
| 1/3/2023 | Listed for sale | $269,900$136/sqft |
Source: | ||
Public tax history
| Year | Property taxes | Tax assessment |
|---|---|---|
| 2024 | -- | $165,700 |
| 2023 | -- | $165,700 +1.7% |
| 2022 | -- | $163,000 |
Find assessor info on the county website
Neighborhood: 14626
Nearby schools
GreatSchools rating
- NAHolmes Road Elementary SchoolGrades: K-2Distance: 1.4 mi
- 4/10Olympia High SchoolGrades: 6-12Distance: 2.6 mi
- 3/10Buckman Heights Elementary SchoolGrades: 3-5Distance: 2.6 mi
Schools provided by the listing agent
- Elementary: Craig Hill Elementary
- Middle: Athena Middle
- High: Athena High
- District: Greece
Source: NYSAMLSs. This data may not be complete. We recommend contacting the local school district to confirm school assignments for this home.

