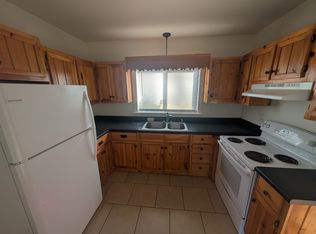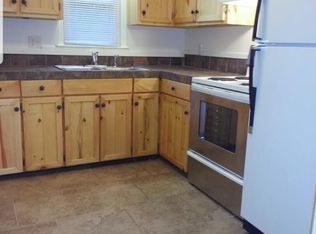LOCATION! Spacious Bungalow/Ranch in downtown Rutherfordton just a short walk to Restaurants, Downtown and the Hospital. Located on Maple Street across street from ICC Bldg. The owner has a successful Hair Salon in the house that could be used for your own salon, office or small business. Pretty Hardwood Floors, a large Open Living Room, Dinning Room and Sunroom opens to a spacious deck with covered area.Master Bedroom is Large with a Large Bathroom. A Guest Bedroom and Bath + a Laundry with 1/2 Bath that serves the office area. Salon area could be Bedroom # 3 or game room. 10 min to TIEC. Small Yard, Good Parking.
This property is off market, which means it's not currently listed for sale or rent on Zillow. This may be different from what's available on other websites or public sources.

