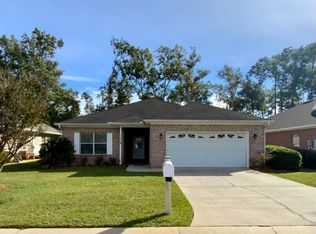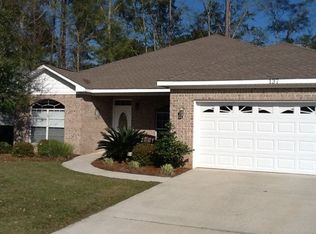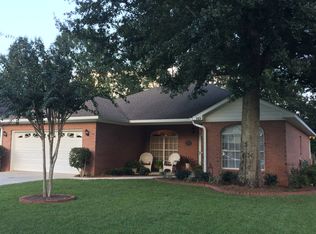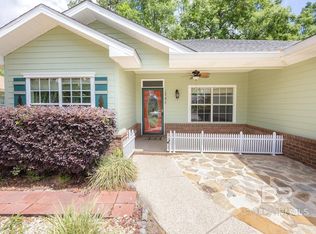Closed
$335,000
141 Mark Twain Loop, Foley, AL 36535
3beds
1,881sqft
Residential
Built in 2004
6,446.88 Square Feet Lot
$336,000 Zestimate®
$178/sqft
$1,841 Estimated rent
Home value
$336,000
$319,000 - $353,000
$1,841/mo
Zestimate® history
Loading...
Owner options
Explore your selling options
What's special
Luxury remodel in Live Oak Village! Step into the charm of this beautifully remodeled coastal farmhouse home in the gated community of Live Oak Village in Foley, Alabama. Every inch of this 3-bedroom, 2-bath home has been thoughtfully updated from top to bottom between 2020 and 2023, blending craftsmanship, comfort, and lasting quality. From the quartz countertops and Kitchenaid appliances in the kitchen to the four-seasons room overlooking the landscaped yard, this home offers refined coastal living without the stress of new construction. Enjoy peace of mind with a 24KW whole-home Generac generator, FORTIFIED roof, new plumbing and electrical, and an added back patio. This is an X ZONE AND HAS NEVER FLOODED! Live Oak Village is one of Foley’s most desirable active lifestyle communities, offering resort-style amenities that include two pools (indoor and outdoor), a fitness center, tennis and pickleball courts, walking paths, and a clubhouse with planned social activities. The HOA also maintains lawn mowing, bush trimming, and exterior pressure washing, allowing homeowners to enjoy a truly low-maintenance lifestyle.Whether you’re searching for a retirement retreat, a second home near the Gulf Coast, or a full-time residence with modern conveniences, this move-in-ready property delivers the best of coastal Alabama living—all just minutes from downtown Foley, Tanger Outlets, OWA, restaurants, and the sugar-white beaches of Gulf Shores and Orange Beach. Call an agent today for a tour! Buyer to verify all information during due diligence.
Zillow last checked: 8 hours ago
Listing updated: November 14, 2025 at 12:42pm
Listed by:
Dawn Thomas PHONE:251-233-8997,
MarMac Real Estate Coastal
Bought with:
Michael Wiley
Berkshire Hathaway HomeService
Source: Baldwin Realtors,MLS#: 382261
Facts & features
Interior
Bedrooms & bathrooms
- Bedrooms: 3
- Bathrooms: 2
- Full bathrooms: 2
- Main level bedrooms: 3
Primary bedroom
- Features: 1st Floor Primary, Walk-In Closet(s), Balcony/Patio
- Level: Main
- Area: 224
- Dimensions: 14 x 16
Bedroom 2
- Level: Main
- Area: 140.8
- Dimensions: 11 x 12.8
Bedroom 3
- Level: Main
- Area: 112.32
- Dimensions: 10.4 x 10.8
Primary bathroom
- Features: Double Vanity, Shower Only
Dining room
- Features: Breakfast Area-Kitchen, Lvg/Dng/Ktchn Combo, Separate Dining Room
Kitchen
- Level: Main
- Area: 228
- Dimensions: 19 x 12
Living room
- Level: Main
Heating
- Central, ENERGY STAR Qualified Equipment
Cooling
- Electric, Ceiling Fan(s), ENERGY STAR Qualified Equipment
Appliances
- Included: Dishwasher, Microwave, Gas Range, Refrigerator w/Ice Maker, Wine Cooler, ENERGY STAR Qualified Appliances
- Laundry: Main Level
Features
- Ceiling Fan(s), En-Suite, High Ceilings, High Speed Internet, Split Bedroom Plan
- Flooring: Tile, Luxury Vinyl Plank
- Doors: Storm Door(s)
- Windows: Window Treatments, Double Pane Windows
- Has basement: No
- Has fireplace: No
Interior area
- Total structure area: 1,881
- Total interior livable area: 1,881 sqft
Property
Parking
- Total spaces: 2
- Parking features: Garage, Garage Door Opener
- Has garage: Yes
- Covered spaces: 2
Features
- Levels: One
- Stories: 1
- Patio & porch: Patio, Front Porch
- Exterior features: Irrigation Sprinkler, Termite Contract
- Pool features: Community, Association
- Spa features: Community
- Fencing: Partial
- Has view: Yes
- View description: None
- Waterfront features: No Waterfront
Lot
- Size: 6,446 sqft
- Features: Less than 1 acre, Level, Few Trees, Subdivided
Details
- Parcel number: 5404173000001.085
Construction
Type & style
- Home type: SingleFamily
- Architectural style: Traditional
- Property subtype: Residential
Materials
- Brick
- Foundation: Slab
- Roof: Composition,See Remarks,Ridge Vent
Condition
- Resale
- New construction: No
- Year built: 2004
Utilities & green energy
- Utilities for property: Riviera Utilities, Cable Connected
Community & neighborhood
Security
- Security features: Smoke Detector(s), Security Lights
Community
- Community features: BBQ Area, Clubhouse, Common Lobby, Conference Center, Covered Entry, Fitness Center, Game Room, Internet, Pool, Landscaping, Meeting Room, On-Site Management, Tennis Court(s), Gated, 55 Plus Community
Senior living
- Senior community: Yes
Location
- Region: Foley
- Subdivision: Live Oak Village
HOA & financial
HOA
- Has HOA: Yes
- HOA fee: $270 monthly
- Services included: Association Management, Insurance, Maintenance Grounds, Other-See Remarks, Recreational Facilities, Reserve Fund, Security, Taxes-Common Area, Clubhouse, Pool
Other
Other facts
- Price range: $335K - $335K
- Ownership: Whole/Full
Price history
| Date | Event | Price |
|---|---|---|
| 11/14/2025 | Sold | $335,000-5.6%$178/sqft |
Source: | ||
| 9/19/2025 | Price change | $354,900-1.4%$189/sqft |
Source: | ||
| 8/12/2025 | Price change | $359,900-1.4%$191/sqft |
Source: | ||
| 7/28/2025 | Price change | $364,900-1.4%$194/sqft |
Source: | ||
| 7/22/2025 | Listed for sale | $369,900$197/sqft |
Source: | ||
Public tax history
| Year | Property taxes | Tax assessment |
|---|---|---|
| 2025 | $707 -10.4% | $27,380 -10.2% |
| 2024 | $789 +5.3% | $30,480 +5.2% |
| 2023 | $749 | $28,980 +33.3% |
Find assessor info on the county website
Neighborhood: 36535
Nearby schools
GreatSchools rating
- 4/10Foley Elementary SchoolGrades: PK-6Distance: 1.4 mi
- 4/10Foley Middle SchoolGrades: 7-8Distance: 1.6 mi
- 7/10Foley High SchoolGrades: 9-12Distance: 3.3 mi
Schools provided by the listing agent
- Elementary: Foley Elementary
- Middle: Foley Middle
- High: Foley High
Source: Baldwin Realtors. This data may not be complete. We recommend contacting the local school district to confirm school assignments for this home.

Get pre-qualified for a loan
At Zillow Home Loans, we can pre-qualify you in as little as 5 minutes with no impact to your credit score.An equal housing lender. NMLS #10287.



