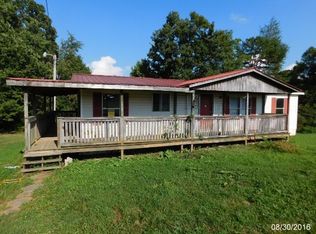You will be proud to call this your home! This lovely custom home has lots of living space both inside and out. Built in 2002, it has 4 large bedrooms, 3 baths, den, and office/workout space. It has heated attached 3-car garage and a heated detached 1-car garage with lean-to. Also has a gas well on the property (no gas bills). This is a beautiful property approximately 2 miles from the entrance of the Big South Fork National River and Recreation Area which boast 125,000 acres of horseback riding trails and equestrian amenities, hiking and mountain biking trails, white water rafting, canoeing, fishing, hunting, wildlife viewing, camping, picnicking, and nature viewing (waterfalls, wildlife, wild flowers, etc.). The Brimestone Recreational Area (10 miles), North Cumberland Wildlife Management Area and, Cumberland Falls (33 miles) are all within 30 minutes drive. Knoxville (62 miles), Dale Hollow Lake (77 miles) and Norris Lake (46 miles) are within 2 hours drive. There is something for everyone!Home Features: Wide front and back porches, Above ground pool, Jetted hot tub, Hardwood/carpet/tile, Private gas well on property, Central gas heat, Gas clothes dryer, Gas hot water heater, Beautiful standing stone - wood/gas log fireplace in LR, Central air, Ceiling fans throughout, Long extra wide paved driveway, Tile counter-tops in kitchen and bath, Window treatments Upgraded doors and insulated windows throughout Master suite with walk-in closet and large Large jetted tub in master-bath, Den, Wide doorways and hallway, Septic system. Appliances: Dishwasher, stove, side-by-side refrigerator, freezer, gas clothes dryer, Maytag washer, garbage disposal.Home is set up so that you can live on one level.
This property is off market, which means it's not currently listed for sale or rent on Zillow. This may be different from what's available on other websites or public sources.
