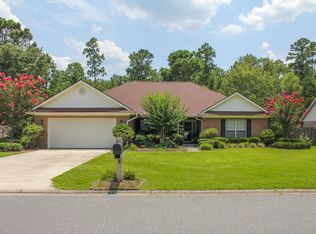Sold for $389,900
$389,900
141 Mill Court, Rincon, GA 31326
4beds
2,240sqft
Single Family Residence
Built in 2006
0.34 Acres Lot
$384,300 Zestimate®
$174/sqft
$2,360 Estimated rent
Home value
$384,300
$365,000 - $404,000
$2,360/mo
Zestimate® history
Loading...
Owner options
Explore your selling options
What's special
This FULL brick, true one-story home in the sought-after Mill Creek subdivision welcomes you home! Sited on a spacious .34 acre estate lot on a cul-de-sac street, enter onto the covered front porch and into the foyer. The vaulted great room features a cozy fireplace and an atrium door leading to a private, wooded backyard offering a patio and plenty of room for recreation, entertaining, and the feeling of a secluded retreat. The abundance of windows and natural light in every room highlights its open floor plan with a great room, formal dining room, and eat-in kitchen with breakfast area and eating bar.
The split floor plan includes a spacious primary with a tray ceiling, walk-in closet, and an ensuite bath with relaxing garden tub, separate shower, and double vanity.
A two-car garage and driveway ensure space for all your vehicles, storage, and lawn equipment. Current owners installed a new HVAC, new plumbing, and new carpet in the great room area. No flood insurance required!
Zillow last checked: 8 hours ago
Listing updated: November 13, 2024 at 02:14pm
Listed by:
Melanie D. Kramer 912-658-1390,
Keller Williams Coastal Area P,
Matt Hill 912-655-1704,
Keller Williams Coastal Area P
Bought with:
Michelle L. Brown, 425762
Keller Williams Coastal Area P
Becki Patterson, 329101
Keller Williams Coastal Area P
Source: Hive MLS,MLS#: SA319207
Facts & features
Interior
Bedrooms & bathrooms
- Bedrooms: 4
- Bathrooms: 2
- Full bathrooms: 2
Primary bedroom
- Features: Walk-In Closet(s)
- Level: Main
- Dimensions: 0 x 0
Bedroom 2
- Level: Main
- Dimensions: 0 x 0
Bedroom 3
- Level: Main
- Dimensions: 0 x 0
Bedroom 4
- Level: Main
- Dimensions: 0 x 0
Primary bathroom
- Level: Main
- Dimensions: 0 x 0
Bathroom 2
- Level: Main
- Dimensions: 0 x 0
Breakfast room nook
- Level: Main
- Dimensions: 0 x 0
Dining room
- Level: Main
- Dimensions: 0 x 0
Great room
- Features: Fireplace
- Level: Main
- Dimensions: 0 x 0
Kitchen
- Level: Main
- Dimensions: 0 x 0
Laundry
- Level: Main
- Dimensions: 0 x 0
Heating
- Central, Electric
Cooling
- Electric, Heat Pump
Appliances
- Included: Dishwasher, Electric Water Heater, Microwave, Oven, Range, Dryer, Refrigerator, Washer
- Laundry: Washer Hookup, Dryer Hookup, Laundry Room
Features
- Breakfast Bar, Breakfast Area, Tray Ceiling(s), Ceiling Fan(s), Double Vanity, Entrance Foyer, Garden Tub/Roman Tub, Main Level Primary, Primary Suite, Pull Down Attic Stairs, Split Bedrooms, Separate Shower, Programmable Thermostat
- Windows: Double Pane Windows
- Basement: None
- Attic: Pull Down Stairs
- Number of fireplaces: 1
- Fireplace features: Gas, Great Room
- Common walls with other units/homes: No Common Walls
Interior area
- Total interior livable area: 2,240 sqft
Property
Parking
- Total spaces: 2
- Parking features: Attached, Garage Door Opener, Off Street
- Garage spaces: 2
Features
- Patio & porch: Patio
- Has view: Yes
- View description: Trees/Woods
Lot
- Size: 0.34 Acres
- Features: Cul-De-Sac, Garden, Level
Details
- Parcel number: 0476D00000047000
- Special conditions: Standard
Construction
Type & style
- Home type: SingleFamily
- Architectural style: Ranch,Traditional
- Property subtype: Single Family Residence
Materials
- Brick
- Foundation: Slab
- Roof: Asphalt,Ridge Vents
Condition
- New construction: No
- Year built: 2006
Utilities & green energy
- Sewer: Public Sewer
- Water: Shared Well
- Utilities for property: Cable Available, Underground Utilities
Green energy
- Energy efficient items: Windows
Community & neighborhood
Location
- Region: Rincon
- Subdivision: Mill Creek
HOA & financial
HOA
- Has HOA: No
Other
Other facts
- Listing agreement: Exclusive Right To Sell
- Listing terms: ARM,Cash,Conventional,1031 Exchange,FHA,USDA Loan,VA Loan
- Ownership type: Court Order
- Road surface type: Asphalt
Price history
| Date | Event | Price |
|---|---|---|
| 11/13/2024 | Sold | $389,900$174/sqft |
Source: | ||
| 9/5/2024 | Listed for sale | $389,900+9.6%$174/sqft |
Source: | ||
| 6/15/2023 | Sold | $355,900+1.7%$159/sqft |
Source: | ||
| 5/10/2023 | Pending sale | $349,900$156/sqft |
Source: BHHS broker feed #287665 Report a problem | ||
| 5/4/2023 | Listed for sale | $349,900+51.5%$156/sqft |
Source: | ||
Public tax history
| Year | Property taxes | Tax assessment |
|---|---|---|
| 2024 | $3,903 +54.4% | $126,930 +3.5% |
| 2023 | $2,528 -2.4% | $122,643 +17.8% |
| 2022 | $2,591 -2.6% | $104,070 +8.1% |
Find assessor info on the county website
Neighborhood: 31326
Nearby schools
GreatSchools rating
- 7/10Blandford Elementary SchoolGrades: PK-5Distance: 2.6 mi
- 7/10Ebenezer Middle SchoolGrades: 6-8Distance: 5.2 mi
- 8/10South Effingham High SchoolGrades: 9-12Distance: 9.7 mi
Schools provided by the listing agent
- Elementary: Rincon
- Middle: Ebenezer
- High: South Effingham
Source: Hive MLS. This data may not be complete. We recommend contacting the local school district to confirm school assignments for this home.

Get pre-qualified for a loan
At Zillow Home Loans, we can pre-qualify you in as little as 5 minutes with no impact to your credit score.An equal housing lender. NMLS #10287.
