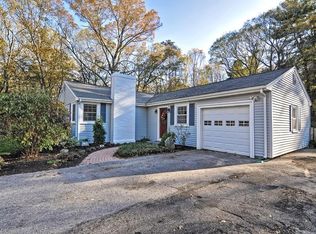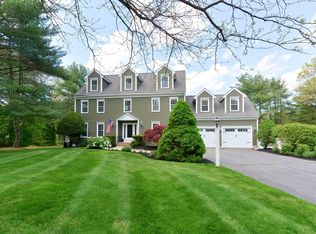Privately tucked into almost 3 acres on beloved Mitchell Road, this home offers a tranquil setting while being located in a cul-de-sac neighborhood. Constructed and designed to optimize natural light, this home is bright and sun filled. New kitchen in 2016 features custom white cabinetry, granite counters & stainless appliances; stunning 2 story family room with stone fireplace, built-ins, new carpeting and dramatic windows; inviting living room with walls of windows and hardwood floors; large dining room with wainscoting & hardwood floors. Grand master suite features a fireplace, vaulted ceiling, office/dressing area, walk-in closet & remodeled skylit bath w/double vanity & quartz countertops. Additional good sized bedrooms with generous closets. Fabulous walkout lower level is ideal for game room, exercise room or playroom. Freshly painted interior. Close to schools, Rail Trail & downtown Holliston. Award winning Holliston schools with French Immersion & Montessori offerings.
This property is off market, which means it's not currently listed for sale or rent on Zillow. This may be different from what's available on other websites or public sources.

