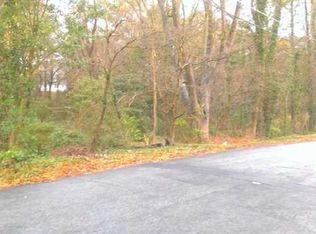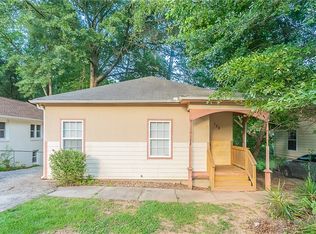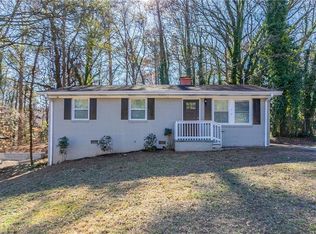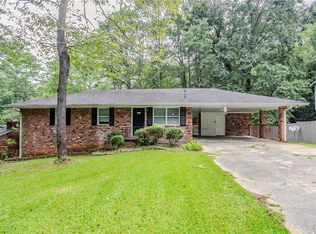This adorable cottage nestled in the heart of Howell Estates provides maintenance-free living with a NEWER roof, NEWER HVAC, NEWER appliances, NEWER windows, NEWER kitchen and NEWER appliances! Open concept living at its finest with a combination living room and kitchen coupled with dining as well. 3 bedrooms and 2 full bathrooms all on one level creates the perfect blend of stepless living along with functionality. Brand new driveway is yet another item to check off the list of things you won't need to replace! Super convenient access to 285 and I-20 provides quick trips into the city while having plenty of space to stretch out. The backyard is expansive and provides plenty of room for the four-legged friends to run around. Plenty of dining & shopping options are but a stones throw away. The chef's kitchen is right off of the exterior deck, perfect for al fresco dining. Updated bathrooms are the perfect compliment to the spa-like feel that the home exudes. Come see what could be your next home purchase!
Active
$195,000
141 Nathan Rd SW, Atlanta, GA 30331
3beds
1,246sqft
Est.:
Single Family Residence, Residential
Built in 1950
9,583.2 Square Feet Lot
$196,200 Zestimate®
$157/sqft
$-- HOA
What's special
Open concept livingNewer roofNewer kitchenNewer appliancesNewer hvacBrand new drivewayNewer windows
- 246 days |
- 712 |
- 100 |
Likely to sell faster than
Zillow last checked: 8 hours ago
Listing updated: November 12, 2025 at 06:36am
Listing Provided by:
JASON HATCHER,
Atlanta Fine Homes Sotheby's International 404-550-3090
Source: FMLS GA,MLS#: 7578878
Tour with a local agent
Facts & features
Interior
Bedrooms & bathrooms
- Bedrooms: 3
- Bathrooms: 2
- Full bathrooms: 2
- Main level bathrooms: 2
- Main level bedrooms: 3
Rooms
- Room types: Family Room, Living Room, Master Bathroom
Primary bedroom
- Features: Master on Main, Split Bedroom Plan
- Level: Master on Main, Split Bedroom Plan
Bedroom
- Features: Master on Main, Split Bedroom Plan
Primary bathroom
- Features: Tub/Shower Combo
Dining room
- Features: Open Concept
Kitchen
- Features: Cabinets White, Stone Counters, View to Family Room
Heating
- Central
Cooling
- Central Air
Appliances
- Included: Dishwasher, Electric Range, Microwave, Refrigerator
- Laundry: In Hall, Main Level
Features
- Entrance Foyer, Recessed Lighting
- Flooring: Luxury Vinyl
- Windows: Double Pane Windows, Insulated Windows
- Basement: Crawl Space
- Has fireplace: No
- Fireplace features: None
- Common walls with other units/homes: No Common Walls
Interior area
- Total structure area: 1,246
- Total interior livable area: 1,246 sqft
- Finished area above ground: 1,246
- Finished area below ground: 0
Video & virtual tour
Property
Parking
- Parking features: None
Accessibility
- Accessibility features: None
Features
- Levels: One
- Stories: 1
- Patio & porch: Deck
- Exterior features: Private Yard, Rear Stairs, No Dock
- Pool features: None
- Spa features: None
- Fencing: None
- Has view: Yes
- View description: City
- Waterfront features: None
- Body of water: None
Lot
- Size: 9,583.2 Square Feet
- Features: Back Yard
Details
- Additional structures: None
- Parcel number: 14 024400050606
- Other equipment: None
- Horse amenities: None
Construction
Type & style
- Home type: SingleFamily
- Architectural style: A-Frame
- Property subtype: Single Family Residence, Residential
Materials
- Lap Siding
- Foundation: Block
- Roof: Composition,Shingle
Condition
- Resale
- New construction: No
- Year built: 1950
Utilities & green energy
- Electric: 220 Volts
- Sewer: Public Sewer
- Water: Public
- Utilities for property: Cable Available, Electricity Available, Sewer Available
Green energy
- Energy efficient items: Appliances
- Energy generation: None
Community & HOA
Community
- Features: None
- Security: Smoke Detector(s)
- Subdivision: Howell Estates
HOA
- Has HOA: No
- Services included: Swim
Location
- Region: Atlanta
Financial & listing details
- Price per square foot: $157/sqft
- Tax assessed value: $207,600
- Annual tax amount: $3,400
- Date on market: 5/13/2025
- Cumulative days on market: 246 days
- Electric utility on property: Yes
- Road surface type: Asphalt
Estimated market value
$196,200
$186,000 - $206,000
$2,022/mo
Price history
Price history
| Date | Event | Price |
|---|---|---|
| 10/13/2025 | Price change | $195,000-4.9%$157/sqft |
Source: | ||
| 9/17/2025 | Price change | $205,000-2.4%$165/sqft |
Source: | ||
| 9/5/2025 | Price change | $210,000-4.5%$169/sqft |
Source: | ||
| 8/26/2025 | Price change | $220,000-2.2%$177/sqft |
Source: | ||
| 7/2/2025 | Price change | $225,000-1.1%$181/sqft |
Source: | ||
Public tax history
Public tax history
| Year | Property taxes | Tax assessment |
|---|---|---|
| 2024 | $3,400 +28.3% | $83,040 |
| 2023 | $2,649 +122.6% | $83,040 +182.4% |
| 2022 | $1,190 +29.4% | $29,400 +33.6% |
Find assessor info on the county website
BuyAbility℠ payment
Est. payment
$1,139/mo
Principal & interest
$931
Property taxes
$140
Home insurance
$68
Climate risks
Neighborhood: Adamsville
Nearby schools
GreatSchools rating
- 3/10Miles Elementary SchoolGrades: PK-5Distance: 1.3 mi
- 3/10Young Middle SchoolGrades: 6-8Distance: 1.5 mi
- 3/10Mays High SchoolGrades: 9-12Distance: 1.3 mi
Schools provided by the listing agent
- Elementary: Miles
- Middle: Jean Childs Young
- High: Benjamin E. Mays
Source: FMLS GA. This data may not be complete. We recommend contacting the local school district to confirm school assignments for this home.
- Loading
- Loading





