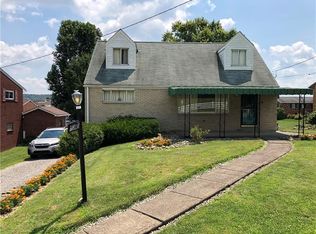Sold for $266,000 on 09/10/25
$266,000
141 Orr Ave, Apollo, PA 15613
3beds
1,316sqft
Single Family Residence
Built in 1960
7,501.03 Square Feet Lot
$266,800 Zestimate®
$202/sqft
$1,406 Estimated rent
Home value
$266,800
$253,000 - $280,000
$1,406/mo
Zestimate® history
Loading...
Owner options
Explore your selling options
What's special
Welcome to 141 Orr Avenue in Oklahoma Borough, nestled in the Kiski Area School District. This meticulously maintained brick multi-level home has been thoughtfully upgraded by the current owners since 1991. A large covered front porch invites you into a formal sitting room with hardwood floors. The rear of the home features a spacious family room addition with a cozy gas fireplace, flowing seamlessly into a fully renovated kitchen with quartz countertops, hardwood cabinets, a large island, and a built-in desk. The 3 bedrooms are privately situated alongside a beautifully updated full bath with ceramic tile walk-in shower. The pristine lower level includes a 2-car garage, another fully renovated full bath, a large laundry/mechanical room with epoxy flooring, and a dedicated home office. Enjoy the outdoors on the covered composite deck overlooking a fully fenced backyard and stunning brick storage shed. This move-in ready home is a rare find—schedule your showing today!
Zillow last checked: 8 hours ago
Listing updated: September 10, 2025 at 04:22pm
Listed by:
Andrea McIntosh 724-295-9090,
BERKSHIRE HATHAWAY THE PREFERRED REALTY
Bought with:
Debra Eckman, RS330402
HOWARD HANNA REAL ESTATE SERVICES
Source: WPMLS,MLS#: 1714089 Originating MLS: West Penn Multi-List
Originating MLS: West Penn Multi-List
Facts & features
Interior
Bedrooms & bathrooms
- Bedrooms: 3
- Bathrooms: 2
- Full bathrooms: 2
Primary bedroom
- Level: Upper
- Dimensions: 13x11
Bedroom 2
- Level: Upper
- Dimensions: 12x10
Bedroom 3
- Level: Upper
- Dimensions: 9x8
Bonus room
- Level: Basement
- Dimensions: 16x8
Dining room
- Level: Main
- Dimensions: 16x7
Family room
- Level: Main
- Dimensions: 16x13
Kitchen
- Level: Main
- Dimensions: 16x10
Laundry
- Level: Basement
- Dimensions: 16x15
Living room
- Level: Main
- Dimensions: 16x11
Heating
- Forced Air, Gas
Cooling
- Central Air, Electric
Appliances
- Included: Some Electric Appliances, Dryer, Dishwasher, Microwave, Refrigerator, Stove, Washer
Features
- Kitchen Island
- Flooring: Hardwood, Carpet
- Windows: Multi Pane
- Basement: Partially Finished,Walk-Up Access
- Number of fireplaces: 1
- Fireplace features: Gas, Family/Living/Great Room
Interior area
- Total structure area: 1,316
- Total interior livable area: 1,316 sqft
Property
Parking
- Total spaces: 2
- Parking features: Built In, Garage Door Opener
- Has attached garage: Yes
Features
- Levels: Multi/Split
- Stories: 2
- Pool features: None
Lot
- Size: 7,501 sqft
- Dimensions: 0.1722
Details
- Parcel number: 2803050028
Construction
Type & style
- Home type: SingleFamily
- Architectural style: Colonial,Multi-Level
- Property subtype: Single Family Residence
Materials
- Brick
- Roof: Asphalt
Condition
- Resale
- Year built: 1960
Utilities & green energy
- Sewer: Public Sewer
- Water: Public
Community & neighborhood
Location
- Region: Apollo
Price history
| Date | Event | Price |
|---|---|---|
| 9/10/2025 | Sold | $266,000+0.4%$202/sqft |
Source: | ||
| 8/18/2025 | Pending sale | $265,000$201/sqft |
Source: | ||
| 8/4/2025 | Contingent | $265,000$201/sqft |
Source: | ||
| 7/30/2025 | Listed for sale | $265,000$201/sqft |
Source: | ||
Public tax history
| Year | Property taxes | Tax assessment |
|---|---|---|
| 2024 | $3,279 +11.3% | $22,560 |
| 2023 | $2,947 +4.3% | $22,560 |
| 2022 | $2,826 +2.4% | $22,560 |
Find assessor info on the county website
Neighborhood: 15613
Nearby schools
GreatSchools rating
- 6/10Kiski Area North Primary SchoolGrades: K-4Distance: 2.8 mi
- 4/10Kiski Area IhsGrades: 7-8Distance: 2.1 mi
- 7/10Kiski Area High SchoolGrades: 9-12Distance: 2.1 mi
Schools provided by the listing agent
- District: Kiski Area
Source: WPMLS. This data may not be complete. We recommend contacting the local school district to confirm school assignments for this home.

Get pre-qualified for a loan
At Zillow Home Loans, we can pre-qualify you in as little as 5 minutes with no impact to your credit score.An equal housing lender. NMLS #10287.

