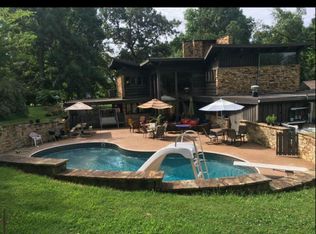Beautiful Midcentury Modern Large 5 bed 3 bath home. Inviting entry way with large windows letting natural light in throughout the home. Large sunroom on the main floor. Updated kitchen and bathrooms. Unique, modern light fixtures throughout the home with vaulted cedar ceilings. Fireplace upstairs and downstairs, with hardwood floors throughout. Large master bed, large closet and updated bath including jacuzzi tub and separate shower. Carport and Workshop. Beautiful back yard oasis with upgraded landscaping, and a fenced in courtyard to entertain friends and family.
This property is off market, which means it's not currently listed for sale or rent on Zillow. This may be different from what's available on other websites or public sources.

