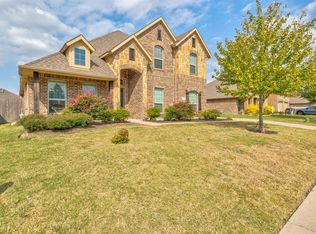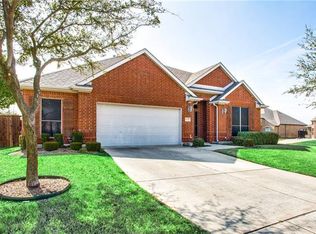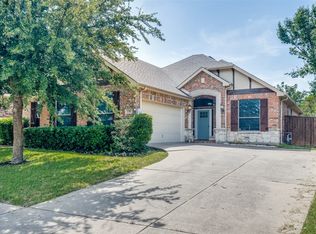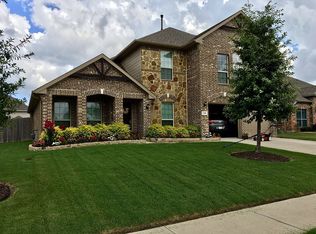Drees Custom Home with custom upgrades located on an oversized corner lot facing a greenbelt. Living room and eat in kitchen overlooking resort style backyard living. Custom backyard features large size Pebble Tec pool and raised spa, flagstone decking, 45 foot covered/lighted patio, separate arbor, and a wrought iron fence with security gates. Attractive landscaping and lighting with plenty of green space.4 bedrooms, 3 full baths, large formal dining, butler's pantry, office, media, game room, and 3 car garage. Custom hand scraped hard woods downstairs and custom carpet upstairs. Crown molding throughout downstairs. Technology package (wired with CAT 5 and coax) and sound system inside and out. All rooms are wired to operate ceiling fan and lights separately. Kitchen and butler's pantry features Corian countertops and large island, mosaic tile backsplash, 42" custom stained cabinets, double oven, and black appliances. All bathrooms include ceramic tile floors and tub surrounds. Upstairs master suite offers double vanity, large garden tub, and separate toilet area.
This property is off market, which means it's not currently listed for sale or rent on Zillow. This may be different from what's available on other websites or public sources.



