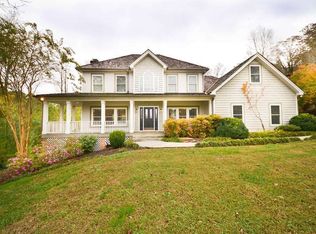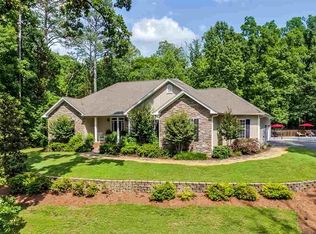Beautiful custom home in Stonewood Forest. 3 bedrooms, 2.5 baths, with lots of natural light, large kitchen featuring Island, stainless steel appliances, dual fuel range, concrete counter tops. Elegant formal dining room perfect for entertaining. Spacious great room offers a cozy gas fireplace, and open floor plan. Finished Bonus room, large laundry room plus a basement with additional den downstairs with second fireplace. Level yard out back, perfect for pets/children and BBQ parties. Situated at the end of the street in the cul-de-sac walking distance to Fletcher Park. Two wonderful decks overlooking the landscaped wooded back yard. Private. Priced right and move in ready!
This property is off market, which means it's not currently listed for sale or rent on Zillow. This may be different from what's available on other websites or public sources.

