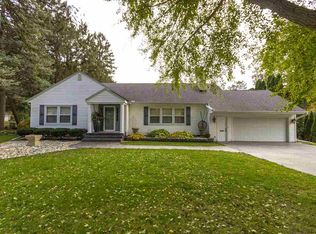Sold for $390,000
Zestimate®
$390,000
141 Pershing Rd, Waterloo, IA 50701
4beds
2,278sqft
Single Family Residence
Built in 1935
0.67 Acres Lot
$390,000 Zestimate®
$171/sqft
$1,938 Estimated rent
Home value
$390,000
$371,000 - $410,000
$1,938/mo
Zestimate® history
Loading...
Owner options
Explore your selling options
What's special
Tucked away on a beautifully secluded lot, this charming 4-bedroom, 3-bath Tudor Revival home offers timeless character and peaceful surroundings. Built in 1935, it showcases hallmark elements of the style, including a prominent front-facing gable, stucco exterior with wood accents, and an asymmetrical design that adds to its storybook appeal. Inside, the main floor features a spacious layout with rich woodwork, a cozy fireplace, and a primary bedroom with ensuite, along with an additional full bath. Just off the kitchen, a quaint sunroom offers the perfect spot to relax and leads directly to a deck overlooking the private, fenced yard shaded by mature trees. Upstairs, you’ll find three additional bedrooms, a full bath, and an adorable living or play space full of charm. With its classic architecture and serene setting, this one-of-a-kind home is a rare find waiting to be enjoyed.
Zillow last checked: 8 hours ago
Listing updated: September 23, 2025 at 04:03am
Listed by:
Jennifer Lakin 319-269-2935,
Structure Real Estate
Bought with:
Justin Reuter, S661180
Oakridge Real Estate
Source: Northeast Iowa Regional BOR,MLS#: 20253644
Facts & features
Interior
Bedrooms & bathrooms
- Bedrooms: 4
- Bathrooms: 3
- Full bathrooms: 3
Primary bedroom
- Level: Main
Other
- Level: Upper
Other
- Level: Main
Other
- Level: Lower
Dining room
- Level: Main
Kitchen
- Level: Main
Living room
- Level: Main
Heating
- Forced Air
Cooling
- Central Air
Features
- Basement: Block
- Has fireplace: Yes
- Fireplace features: Multiple, Wood Burning
Interior area
- Total interior livable area: 2,278 sqft
- Finished area below ground: 275
Property
Parking
- Total spaces: 2
- Parking features: 2 Stall
- Carport spaces: 2
Lot
- Size: 0.67 Acres
- Dimensions: 29,359 sq feet
Details
- Parcel number: 891334376006
- Zoning: R-1
- Special conditions: Standard
Construction
Type & style
- Home type: SingleFamily
- Property subtype: Single Family Residence
Materials
- Wood Siding, Stucco
- Roof: Shingle
Condition
- Year built: 1935
Utilities & green energy
- Sewer: Public Sewer
- Water: Public
Community & neighborhood
Location
- Region: Waterloo
Other
Other facts
- Road surface type: Concrete
Price history
| Date | Event | Price |
|---|---|---|
| 9/22/2025 | Sold | $390,000$171/sqft |
Source: | ||
| 8/9/2025 | Pending sale | $390,000$171/sqft |
Source: | ||
| 7/30/2025 | Listed for sale | $390,000+188.9%$171/sqft |
Source: | ||
| 3/16/1990 | Sold | $135,000$59/sqft |
Source: Agent Provided Report a problem | ||
Public tax history
| Year | Property taxes | Tax assessment |
|---|---|---|
| 2024 | $4,493 +4.7% | $242,280 |
| 2023 | $4,292 +2.8% | $242,280 +18.6% |
| 2022 | $4,176 -6.9% | $204,290 |
Find assessor info on the county website
Neighborhood: 50701
Nearby schools
GreatSchools rating
- 5/10Kingsley Elementary SchoolGrades: K-5Distance: 0.7 mi
- 6/10Hoover Middle SchoolGrades: 6-8Distance: 0.7 mi
- 3/10West High SchoolGrades: 9-12Distance: 1 mi
Schools provided by the listing agent
- Elementary: Kingsley Elementary
- Middle: Hoover Intermediate
- High: West High
Source: Northeast Iowa Regional BOR. This data may not be complete. We recommend contacting the local school district to confirm school assignments for this home.

Get pre-qualified for a loan
At Zillow Home Loans, we can pre-qualify you in as little as 5 minutes with no impact to your credit score.An equal housing lender. NMLS #10287.
