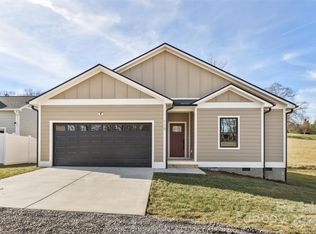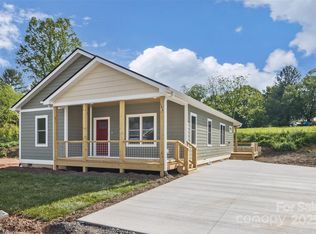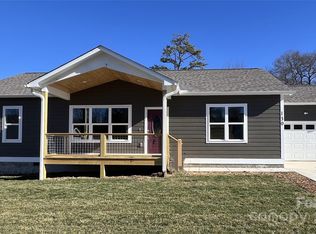Closed
$405,000
141 Peyton Elaine Rd, Clyde, NC 28721
3beds
1,502sqft
Single Family Residence
Built in 2025
0.17 Acres Lot
$397,000 Zestimate®
$270/sqft
$2,470 Estimated rent
Home value
$397,000
$337,000 - $464,000
$2,470/mo
Zestimate® history
Loading...
Owner options
Explore your selling options
What's special
High-quality new construction in an up-and-coming neighborhood! Ideally located off Old Clyde Road, this home offers easy access to Canton, Waynesville, and I-40. Designed for one-level living, the open floor plan features cathedral ceilings, 3 bedrooms, 2 full baths to go along with a 2-car garage. The thoughtfully designed kitchen will include granite countertops, stainless steel appliances, and a dedicated dining area. The spacious primary suite will boast a tiled shower, soaking tub, double vanity, and walk-in closet. LVP flooring will add style and durability throughout the main living areas and primary suite. A covered porch provides the perfect spot to relax and enjoy the peaceful setting. Buyers may have the opportunity to customize select features. Estimated completion for this home is early July. Additional lot/home packages coming soon. Don't miss out on this opportunity!
Zillow last checked: 8 hours ago
Listing updated: August 12, 2025 at 10:11am
Listing Provided by:
Bradley Pace bradleypace@kw.com,
Keller Williams Professionals,
Collin O'Berry,
Keller Williams Professionals
Bought with:
Travis Alley
CENTURY 21 Mountain Lifestyles
Source: Canopy MLS as distributed by MLS GRID,MLS#: 4241344
Facts & features
Interior
Bedrooms & bathrooms
- Bedrooms: 3
- Bathrooms: 2
- Full bathrooms: 2
- Main level bedrooms: 3
Primary bedroom
- Level: Main
Bedroom s
- Level: Main
Bedroom s
- Level: Main
Bathroom full
- Level: Main
Bathroom full
- Level: Main
Dining area
- Level: Main
Kitchen
- Level: Main
Laundry
- Level: Main
Living room
- Level: Main
Heating
- Heat Pump
Cooling
- Central Air, Heat Pump
Appliances
- Included: Dishwasher, Electric Water Heater, Microwave, Oven, Refrigerator
- Laundry: Electric Dryer Hookup, Laundry Room, Main Level, Washer Hookup
Features
- Open Floorplan, Pantry, Walk-In Closet(s)
- Flooring: Carpet, Vinyl
- Windows: Insulated Windows
- Has basement: No
Interior area
- Total structure area: 1,502
- Total interior livable area: 1,502 sqft
- Finished area above ground: 1,502
- Finished area below ground: 0
Property
Parking
- Total spaces: 4
- Parking features: Driveway, Attached Garage, Garage Faces Front, Garage on Main Level
- Attached garage spaces: 2
- Uncovered spaces: 2
Features
- Levels: One
- Stories: 1
- Patio & porch: Covered, Porch, Side Porch
Lot
- Size: 0.17 Acres
- Features: Level, Paved
Details
- Parcel number: 8627844428
- Zoning: None
- Special conditions: Standard
Construction
Type & style
- Home type: SingleFamily
- Architectural style: Farmhouse,Modern
- Property subtype: Single Family Residence
Materials
- Hardboard Siding
- Foundation: Crawl Space
- Roof: Shingle
Condition
- New construction: Yes
- Year built: 2025
Details
- Builder name: Solesbee Construction Company
Utilities & green energy
- Sewer: Public Sewer
- Water: City
Community & neighborhood
Location
- Region: Clyde
- Subdivision: None
HOA & financial
HOA
- Has HOA: Yes
- HOA fee: $400 annually
Other
Other facts
- Listing terms: Cash,Conventional,FHA,VA Loan
- Road surface type: Concrete, Paved, Other
Price history
| Date | Event | Price |
|---|---|---|
| 8/11/2025 | Sold | $405,000+1.5%$270/sqft |
Source: | ||
| 7/9/2025 | Price change | $399,000-2.4%$266/sqft |
Source: | ||
| 7/2/2025 | Price change | $409,000-1.4%$272/sqft |
Source: | ||
| 6/10/2025 | Price change | $415,000-4.6%$276/sqft |
Source: | ||
| 4/2/2025 | Listed for sale | $435,000$290/sqft |
Source: | ||
Public tax history
Tax history is unavailable.
Neighborhood: 28721
Nearby schools
GreatSchools rating
- 7/10Clyde ElementaryGrades: PK-5Distance: 2.5 mi
- 8/10Canton MiddleGrades: 6-8Distance: 5.5 mi
- 8/10Pisgah HighGrades: 9-12Distance: 5.6 mi

Get pre-qualified for a loan
At Zillow Home Loans, we can pre-qualify you in as little as 5 minutes with no impact to your credit score.An equal housing lender. NMLS #10287.


