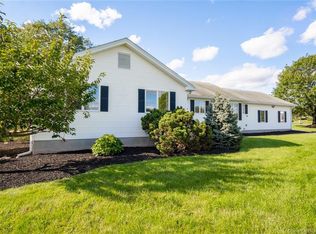Sold for $550,000
$550,000
141 Quail Run Road, Suffield, CT 06078
3beds
2,258sqft
Single Family Residence
Built in 1986
0.54 Acres Lot
$594,400 Zestimate®
$244/sqft
$4,084 Estimated rent
Home value
$594,400
$535,000 - $660,000
$4,084/mo
Zestimate® history
Loading...
Owner options
Explore your selling options
What's special
This notable colonial offers a sophisticated setting, showcasing appealing amenities all within a highly sought-after Suffield neighborhood. Truly turnkey and meticulously maintained! Inside, you will fall in love with the vaulted living room, which features a charming fireplace and French Doors that open to the expansive four-season sunroom. Enjoy the peaceful scenery of the manicured backyard from inside this impressive area. The spacious & modern kitchen offers fantastic amenities for your culinary needs, including stainless appliances, elegant granite countertops, generous storage, and a dining area for entertaining. The bright & airy formal dining room provides gleaming hardwoods, a second fireplace for cozy get-togethers, and a seating area. The first floor is completed by a half bath/laundry area, complemented by double barn doors. Head upstairs to experience tranquility within the primary suite, featuring a walk-in closet, secondary closet, and updated private bath. Two additional bedrooms with double closets and another renovated full bath finish the second level to perfection. Live comfortably and efficiently year-round due to the mini-split system, providing exceptional heating and cooling. An added bonus is the flex space in the basement to utilize your way, it's ready for your vision! Exterior amenities include attractive vinyl (2020), a ProCell deck for outdoor relaxation, a new arch roof (2020), and a deluxe shed with a porch (2020). Your dream home awaits!
Zillow last checked: 8 hours ago
Listing updated: October 01, 2024 at 02:30am
Listed by:
Sara Vermette 413-519-6628,
Executive Real Estate Inc. 860-633-8800
Bought with:
Raquel Porter, RES.0821468
BHHS Realty Professionals
Source: Smart MLS,MLS#: 24013652
Facts & features
Interior
Bedrooms & bathrooms
- Bedrooms: 3
- Bathrooms: 3
- Full bathrooms: 2
- 1/2 bathrooms: 1
Primary bedroom
- Features: Bedroom Suite, Full Bath, Walk-In Closet(s), Engineered Wood Floor
- Level: Upper
Bedroom
- Features: Engineered Wood Floor
- Level: Upper
Bedroom
- Features: Engineered Wood Floor
- Level: Upper
Primary bathroom
- Features: Remodeled, Granite Counters, Stall Shower, Vinyl Floor
- Level: Upper
Bathroom
- Features: Remodeled, Granite Counters, Laundry Hookup, Tile Floor
- Level: Main
Bathroom
- Features: Remodeled, Granite Counters, Vinyl Floor
- Level: Upper
Dining room
- Features: Fireplace, Pellet Stove, Hardwood Floor
- Level: Main
Kitchen
- Features: Remodeled, Granite Counters, Dining Area, Hardwood Floor
- Level: Main
Living room
- Features: Vaulted Ceiling(s), Ceiling Fan(s), Fireplace, Pellet Stove, French Doors, Hardwood Floor
- Level: Main
Rec play room
- Features: Vinyl Floor
- Level: Lower
Sun room
- Features: Balcony/Deck, Ceiling Fan(s), French Doors
- Level: Main
Heating
- Baseboard, Wall Unit, Oil, Other
Cooling
- Ductless
Appliances
- Included: Electric Range, Microwave, Refrigerator, Dishwasher, Disposal, Washer, Dryer, Water Heater
- Laundry: Main Level
Features
- Windows: Thermopane Windows
- Basement: Full
- Attic: Access Via Hatch
- Number of fireplaces: 2
Interior area
- Total structure area: 2,258
- Total interior livable area: 2,258 sqft
- Finished area above ground: 2,258
Property
Parking
- Total spaces: 2
- Parking features: Attached
- Attached garage spaces: 2
Features
- Patio & porch: Porch, Deck
- Exterior features: Fruit Trees, Rain Gutters
Lot
- Size: 0.54 Acres
- Features: Subdivided, Few Trees, Level, Cleared, Landscaped, Open Lot
Details
- Additional structures: Shed(s)
- Parcel number: 737059
- Zoning: R25
Construction
Type & style
- Home type: SingleFamily
- Architectural style: Colonial
- Property subtype: Single Family Residence
Materials
- Vinyl Siding
- Foundation: Concrete Perimeter
- Roof: Asphalt
Condition
- New construction: No
- Year built: 1986
Utilities & green energy
- Sewer: Public Sewer
- Water: Public
Green energy
- Green verification: ENERGY STAR Certified Homes
- Energy efficient items: Windows
Community & neighborhood
Community
- Community features: Golf, Park, Private School(s), Stables/Riding
Location
- Region: Suffield
- Subdivision: West Suffield
Price history
| Date | Event | Price |
|---|---|---|
| 9/13/2024 | Sold | $550,000-3.5%$244/sqft |
Source: | ||
| 7/29/2024 | Pending sale | $569,900$252/sqft |
Source: | ||
| 7/8/2024 | Price change | $569,900-1.7%$252/sqft |
Source: | ||
| 6/19/2024 | Price change | $579,900-1.7%$257/sqft |
Source: | ||
| 5/28/2024 | Listed for sale | $589,900+194.9%$261/sqft |
Source: | ||
Public tax history
| Year | Property taxes | Tax assessment |
|---|---|---|
| 2025 | $8,587 +3.9% | $366,800 +0.5% |
| 2024 | $8,261 +18.5% | $365,050 +49.9% |
| 2023 | $6,969 | $243,600 |
Find assessor info on the county website
Neighborhood: 06078
Nearby schools
GreatSchools rating
- 7/10Mcalister Intermediate SchoolGrades: 3-5Distance: 1.8 mi
- 7/10Suffield Middle SchoolGrades: 6-8Distance: 1.9 mi
- 10/10Suffield High SchoolGrades: 9-12Distance: 3.4 mi
Schools provided by the listing agent
- Elementary: A. Ward Spaulding
- Middle: Suffield,McAlister
- High: Suffield
Source: Smart MLS. This data may not be complete. We recommend contacting the local school district to confirm school assignments for this home.
Get pre-qualified for a loan
At Zillow Home Loans, we can pre-qualify you in as little as 5 minutes with no impact to your credit score.An equal housing lender. NMLS #10287.
Sell for more on Zillow
Get a Zillow Showcase℠ listing at no additional cost and you could sell for .
$594,400
2% more+$11,888
With Zillow Showcase(estimated)$606,288
