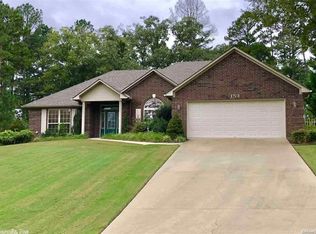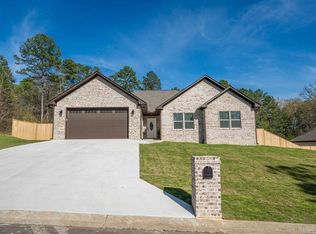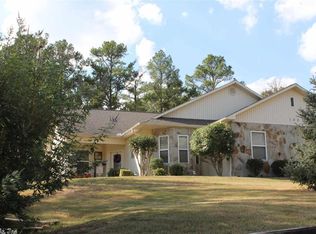Closed
$425,000
141 Ridgeway Pl, Hot Springs, AR 71901
3beds
2,178sqft
Single Family Residence
Built in 2022
0.37 Acres Lot
$429,100 Zestimate®
$195/sqft
$2,642 Estimated rent
Home value
$429,100
$386,000 - $476,000
$2,642/mo
Zestimate® history
Loading...
Owner options
Explore your selling options
What's special
Beautifully maintained and only 3 years old, this 3-bedroom, 3.5-bath one-level home is located in a charming and desirable neighborhood. The spacious, open floor plan offers modern comfort, with each bedroom featuring its own private en-suite bath and walk-in closet. The inviting living room includes a cozy electric fireplace, creating a warm and welcoming space to relax. The kitchen is a standout, with its built-in pantry, air fryer oven, pot filler above the stove, and gorgeous finishes throughout. Custom touches and stylish fixtures can be found in every room, showcasing attention to detail and quality craftsmanship. The master suite is thoughtfully situated separate from the other bedrooms, offering a private retreat. Back yard is a pristine oasis, with an extended patio and a privacy fence. This home is a perfect blend of functionality and elegance. **High end Samsung washer/dryer will convey, along with the kitchen refrigerator and Stove/Oven which includes a built-in air fryer feature. Seller also installed new custom garage door and leaf filter gutter guards since purchasing.
Zillow last checked: 8 hours ago
Listing updated: September 30, 2025 at 12:41pm
Listed by:
Amber White 501-922-7508,
White Stone Real Estate
Bought with:
Bobbie M Schroeder, AR
Signature Homes Real Estate
Source: CARMLS,MLS#: 25021262
Facts & features
Interior
Bedrooms & bathrooms
- Bedrooms: 3
- Bathrooms: 4
- Full bathrooms: 3
- 1/2 bathrooms: 1
Dining room
- Features: Eat-in Kitchen, Kitchen/Dining Combo, Breakfast Bar
Heating
- Central Heat-Unspecified
Cooling
- Central Air
Appliances
- Included: Free-Standing Range, Microwave, Electric Range, Dishwasher
- Laundry: Washer Hookup, Laundry Room
Features
- Walk-In Closet(s), Ceiling Fan(s), Breakfast Bar, Pantry, 3 Bedrooms Same Level
- Flooring: Luxury Vinyl
- Basement: None
- Has fireplace: Yes
- Fireplace features: Insert
Interior area
- Total structure area: 2,178
- Total interior livable area: 2,178 sqft
Property
Parking
- Total spaces: 2
- Parking features: Garage, Two Car
- Has garage: Yes
Features
- Levels: One
- Stories: 1
- Patio & porch: Patio
- Exterior features: Rain Gutters
- Fencing: Partial
Lot
- Size: 0.37 Acres
- Features: Level
Details
- Parcel number: 20055125012000
Construction
Type & style
- Home type: SingleFamily
- Architectural style: Contemporary
- Property subtype: Single Family Residence
Materials
- Brick
- Foundation: Slab
- Roof: Shingle
Condition
- New construction: No
- Year built: 2022
Utilities & green energy
- Electric: Elec-Municipal (+Entergy)
- Sewer: Public Sewer
- Water: Public
Community & neighborhood
Location
- Region: Hot Springs
- Subdivision: Ridgewood Place
HOA & financial
HOA
- Has HOA: No
Other
Other facts
- Listing terms: VA Loan,FHA,Conventional,Cash
- Road surface type: Paved
Price history
| Date | Event | Price |
|---|---|---|
| 9/30/2025 | Sold | $425,000-4.1%$195/sqft |
Source: | ||
| 9/30/2025 | Contingent | $443,400$204/sqft |
Source: | ||
| 7/7/2025 | Price change | $443,400-0.8%$204/sqft |
Source: | ||
| 6/20/2025 | Price change | $446,900-0.7%$205/sqft |
Source: | ||
| 5/31/2025 | Listed for sale | $450,000+5525%$207/sqft |
Source: | ||
Public tax history
| Year | Property taxes | Tax assessment |
|---|---|---|
| 2024 | $3,442 -0.9% | $72,960 |
| 2023 | $3,474 +1505.7% | $72,960 +2914.9% |
| 2022 | $216 +56.1% | $2,420 -8.3% |
Find assessor info on the county website
Neighborhood: 71901
Nearby schools
GreatSchools rating
- 5/10Cutter-Morning Star Elementary SchoolGrades: PK-6Distance: 0.6 mi
- 4/10Cutter-Morning Star High SchoolGrades: 7-12Distance: 0.6 mi
Get pre-qualified for a loan
At Zillow Home Loans, we can pre-qualify you in as little as 5 minutes with no impact to your credit score.An equal housing lender. NMLS #10287.


