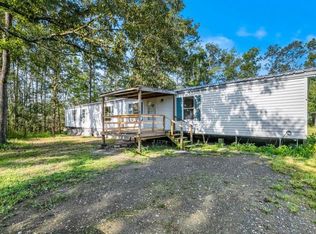Sold
Price Unknown
141 Rigmaiden Ln, Longville, LA 70652
4beds
2,765sqft
Single Family Residence, Residential
Built in 1988
2 Acres Lot
$319,800 Zestimate®
$--/sqft
$2,484 Estimated rent
Home value
$319,800
$301,000 - $342,000
$2,484/mo
Zestimate® history
Loading...
Owner options
Explore your selling options
What's special
Looking for space in South Beauregard school district? Look no further! Check out this 4 bed, 3 1/2 bath, garage, two story house with two master bedroom suites. This gorgeous home has been completely remodeled with new floors, carpet, lights, light fixtures, windows, bathtubs & sinks in upstairs baths, fresh paint throughout, and much more. The main floor of the home offers a spacious kitchen/dining and a large den with a lovely wood burning fireplace. The home is situated on 2 spacious acres with a shed for extra storage. Flood zone X where flood insurance is typically not required. Schedule your showing today! All measurements +/-. Seller offering 5k in closing cost assistance with accepted offer!!!
Zillow last checked: 8 hours ago
Listing updated: July 11, 2025 at 11:22am
Listed by:
Sabryna Kennedy 337-317-0677,
EXIT Bayou Realty
Bought with:
Sabryna Kennedy
EXIT Bayou Realty
Source: SWLAR,MLS#: SWL22007476
Facts & features
Interior
Bedrooms & bathrooms
- Bedrooms: 4
- Bathrooms: 4
- Full bathrooms: 3
- 1/2 bathrooms: 1
- Main level bathrooms: 2
- Main level bedrooms: 1
Bathroom
- Features: Bathtub, Closet in bathroom, Double Vanity, Linen Closet/Storage, Walk-in shower
Kitchen
- Features: Kitchen Island, Remodeled Kitchen
Heating
- Central, Fireplace(s)
Cooling
- Central Air
Appliances
- Included: Dishwasher, Microwave, Range/Oven
- Laundry: Inside, Laundry Room
Features
- Ceiling Fan(s), Kitchen Island, Remodeled Kitchen, Shower, Shower in Tub, Eating Area In Dining Room
- Has basement: No
- Has fireplace: Yes
- Fireplace features: Wood Burning
- Common walls with other units/homes: No Common Walls
Interior area
- Total structure area: 3,585
- Total interior livable area: 2,765 sqft
Property
Parking
- Parking features: Driveway, Garage
- Has garage: Yes
- Has uncovered spaces: Yes
Features
- Levels: Two
- Stories: 2
- Patio & porch: Covered, Concrete, Patio
- Exterior features: Awning(s)
- Fencing: Chain Link,Fenced
- Has view: Yes
- View description: Trees/Woods
Lot
- Size: 2 Acres
- Dimensions: 87120
- Features: Regular Lot
Details
- Additional structures: Outbuilding
- Parcel number: 0604166750
- Zoning description: Residential
- Special conditions: Standard
Construction
Type & style
- Home type: SingleFamily
- Property subtype: Single Family Residence, Residential
- Attached to another structure: Yes
Materials
- Vinyl Siding
- Foundation: Slab
- Roof: Metal
Condition
- Updated/Remodeled
- New construction: No
- Year built: 1988
Utilities & green energy
- Sewer: Private Sewer
- Water: Community
- Utilities for property: Electricity Connected, Sewer Connected, Water Connected
Community & neighborhood
Location
- Region: Longville
HOA & financial
HOA
- Has HOA: No
Price history
| Date | Event | Price |
|---|---|---|
| 8/10/2023 | Sold | -- |
Source: SWLAR #SWL22007476 Report a problem | ||
| 7/13/2023 | Pending sale | $295,000$107/sqft |
Source: Greater Southern MLS #SWL22007476 Report a problem | ||
| 6/12/2023 | Price change | $295,000-4.5%$107/sqft |
Source: Greater Southern MLS #SWL22007476 Report a problem | ||
| 5/9/2023 | Listed for sale | $308,750$112/sqft |
Source: Greater Southern MLS #SWL22007476 Report a problem | ||
| 2/26/2023 | Contingent | $308,750$112/sqft |
Source: Greater Southern MLS #SWL22007476 Report a problem | ||
Public tax history
| Year | Property taxes | Tax assessment |
|---|---|---|
| 2024 | $1,376 +6.2% | $18,423 +5.9% |
| 2023 | $1,296 +3.1% | $17,400 +1.8% |
| 2022 | $1,257 +52.9% | $17,100 +24.1% |
Find assessor info on the county website
Neighborhood: 70652
Nearby schools
GreatSchools rating
- 8/10South Beauregard Upper Elementary SchoolGrades: 4-6Distance: 1.2 mi
- 5/10South Beauregard High SchoolGrades: 7-12Distance: 1.1 mi
- 8/10South Beauregard Elementary SchoolGrades: PK-3Distance: 1.3 mi
Schools provided by the listing agent
- Elementary: South Beauregard
- Middle: South Beauregard
- High: South Beauregard
Source: SWLAR. This data may not be complete. We recommend contacting the local school district to confirm school assignments for this home.
