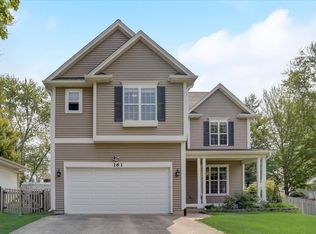Closed
$310,000
141 Rose Tree Ln, Lindenhurst, IL 60046
4beds
2,307sqft
Single Family Residence
Built in 1976
8,712 Square Feet Lot
$365,900 Zestimate®
$134/sqft
$3,105 Estimated rent
Home value
$365,900
$348,000 - $384,000
$3,105/mo
Zestimate® history
Loading...
Owner options
Explore your selling options
What's special
Welcome home to a 4 bedroom, 2.5 bath quad level home nestled in the highly sought-after Millburn/Lakes school district. The main level features a spacious kitchen with eating area, dining room that could be a first floor office, and a welcoming living room complete with a charming fireplace. Additionally, the main level boasts a convenient half bath for guests. Ascending a few steps to the second level, you'll discover three spacious bedrooms and a full bath. The lower level offers a delightful family room with another fireplace, a fourth bedroom for extended family or guests, an updated full bath, and laundry area. But wait, there's more! Descending a few steps further, you'll uncover a finished bonus room perfect for a gym or rec room along with a convenient crawl space for storage. The spacious fenced-in backyard is complete with a deck, patio, and storage shed providing the perfect setting for outdoor gatherings and peaceful relaxation. This home truly has it all, combining functionality, style, and ample space for your family to thrive. NEW HVAC, water heater, and appliances. Roof 4 years old.
Zillow last checked: 8 hours ago
Listing updated: August 20, 2023 at 01:04am
Listing courtesy of:
Jamie Hering 847-665-1919,
Coldwell Banker Realty
Bought with:
Flor Luis Washington
Century 21 Circle
Source: MRED as distributed by MLS GRID,MLS#: 11824176
Facts & features
Interior
Bedrooms & bathrooms
- Bedrooms: 4
- Bathrooms: 3
- Full bathrooms: 2
- 1/2 bathrooms: 1
Primary bedroom
- Features: Flooring (Hardwood)
- Level: Second
- Area: 180 Square Feet
- Dimensions: 15X12
Bedroom 2
- Features: Flooring (Hardwood)
- Level: Second
- Area: 120 Square Feet
- Dimensions: 12X10
Bedroom 3
- Features: Flooring (Hardwood)
- Level: Second
- Area: 108 Square Feet
- Dimensions: 12X9
Bedroom 4
- Features: Flooring (Wood Laminate)
- Level: Lower
- Area: 168 Square Feet
- Dimensions: 14X12
Dining room
- Features: Flooring (Hardwood)
- Level: Main
- Area: 140 Square Feet
- Dimensions: 14X10
Exercise room
- Features: Flooring (Vinyl)
- Level: Basement
- Area: 270 Square Feet
- Dimensions: 18X15
Family room
- Features: Flooring (Vinyl)
- Level: Lower
- Area: 210 Square Feet
- Dimensions: 15X14
Foyer
- Features: Flooring (Hardwood)
- Level: Main
- Area: 152 Square Feet
- Dimensions: 19X8
Kitchen
- Features: Kitchen (Eating Area-Table Space, Island, Updated Kitchen), Flooring (Ceramic Tile)
- Level: Main
- Area: 345 Square Feet
- Dimensions: 23X15
Laundry
- Features: Flooring (Vinyl)
- Level: Lower
- Area: 66 Square Feet
- Dimensions: 11X6
Living room
- Features: Flooring (Hardwood)
- Level: Main
- Area: 228 Square Feet
- Dimensions: 19X12
Other
- Features: Flooring (Vinyl)
- Level: Basement
- Area: 228 Square Feet
- Dimensions: 19X12
Walk in closet
- Features: Flooring (Hardwood)
- Level: Second
- Area: 32 Square Feet
- Dimensions: 8X4
Heating
- Natural Gas, Forced Air
Cooling
- Central Air
Appliances
- Included: Range, Microwave, Dishwasher, Refrigerator, Disposal, Water Softener Owned, Humidifier
- Laundry: Sink
Features
- Flooring: Hardwood
- Windows: Screens
- Basement: Finished,Crawl Space,Sub-Basement,Rec/Family Area,Partial,Daylight
- Number of fireplaces: 2
- Fireplace features: Wood Burning, Gas Log, Gas Starter, Family Room, Living Room
Interior area
- Total structure area: 0
- Total interior livable area: 2,307 sqft
Property
Parking
- Total spaces: 2
- Parking features: Asphalt, Garage Door Opener, On Site, Garage Owned, Attached, Garage
- Attached garage spaces: 2
- Has uncovered spaces: Yes
Accessibility
- Accessibility features: No Disability Access
Features
- Levels: Quad-Level
- Patio & porch: Deck, Patio
- Fencing: Fenced
Lot
- Size: 8,712 sqft
- Dimensions: 70X130
Details
- Additional structures: Shed(s)
- Parcel number: 06011040090000
- Special conditions: None
- Other equipment: Water-Softener Owned, Central Vacuum, Sump Pump, Backup Sump Pump;
Construction
Type & style
- Home type: SingleFamily
- Property subtype: Single Family Residence
Materials
- Vinyl Siding
- Foundation: Concrete Perimeter
- Roof: Asphalt
Condition
- New construction: No
- Year built: 1976
Utilities & green energy
- Sewer: Public Sewer
- Water: Public
Community & neighborhood
Community
- Community features: Street Lights, Street Paved
Location
- Region: Lindenhurst
- Subdivision: Venetian Village
HOA & financial
HOA
- Services included: None
Other
Other facts
- Listing terms: FHA
- Ownership: Fee Simple
Price history
| Date | Event | Price |
|---|---|---|
| 8/18/2023 | Sold | $310,000-4.6%$134/sqft |
Source: | ||
| 7/19/2023 | Contingent | $325,000$141/sqft |
Source: | ||
| 7/6/2023 | Listed for sale | $325,000+72%$141/sqft |
Source: | ||
| 7/9/2013 | Sold | $189,000+19.6%$82/sqft |
Source: | ||
| 6/11/1999 | Sold | $158,000$68/sqft |
Source: Public Record | ||
Public tax history
| Year | Property taxes | Tax assessment |
|---|---|---|
| 2023 | $8,761 -18.9% | $98,827 +15.1% |
| 2022 | $10,800 +3.9% | $85,892 -0.1% |
| 2021 | $10,394 +3.7% | $85,945 +11.2% |
Find assessor info on the county website
Neighborhood: 60046
Nearby schools
GreatSchools rating
- 7/10Millburn Central SchoolGrades: PK-5Distance: 1.6 mi
- 8/10Millburn Middle SchoolGrades: 6-8Distance: 1.4 mi
- 9/10Lakes Community High SchoolGrades: 9-12Distance: 2.9 mi
Schools provided by the listing agent
- Elementary: Millburn C C School
- Middle: Millburn C C School
- High: Lakes Community High School
- District: 24
Source: MRED as distributed by MLS GRID. This data may not be complete. We recommend contacting the local school district to confirm school assignments for this home.

Get pre-qualified for a loan
At Zillow Home Loans, we can pre-qualify you in as little as 5 minutes with no impact to your credit score.An equal housing lender. NMLS #10287.
Sell for more on Zillow
Get a free Zillow Showcase℠ listing and you could sell for .
$365,900
2% more+ $7,318
With Zillow Showcase(estimated)
$373,218