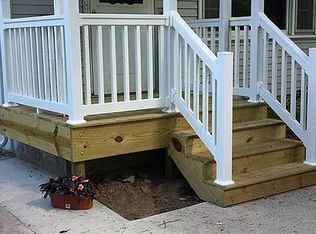Sold for $264,000
$264,000
141 S Hackett Rd, Waterloo, IA 50701
3beds
2,228sqft
Single Family Residence
Built in 1962
0.4 Acres Lot
$266,500 Zestimate®
$118/sqft
$1,554 Estimated rent
Home value
$266,500
$237,000 - $301,000
$1,554/mo
Zestimate® history
Loading...
Owner options
Explore your selling options
What's special
Don't miss out on this spacious ranch & amazing park-like backyard! Over 1,700 sf on the main floor which includes a private master suite with a fabulous bathroom & a walk-in closet, the lovely kitchen has been remodeled with granite countertops & stainless-steel appliances, the dining area sliders take you out to the covered back porch or it flows to the large open living room/ foyer with an oversized closet. Down the hall you'll discover an additional bathroom, 2 bedrooms & a 16' x 20' addition that could be anything you wish it to be! The lower level has a family room with tons of built-ins, a 3rd bathroom, updated mechanicals & storage galore.
Zillow last checked: 8 hours ago
Listing updated: December 07, 2024 at 03:03am
Listed by:
Colleen Tierney 319-240-8844,
RE/MAX Concepts - Cedar Falls
Bought with:
Luke Bartlett, S6323300
Oakridge Real Estate
Source: Northeast Iowa Regional BOR,MLS#: 20244978
Facts & features
Interior
Bedrooms & bathrooms
- Bedrooms: 3
- Bathrooms: 3
- Full bathrooms: 3
Primary bedroom
- Level: Main
Other
- Level: Upper
Other
- Level: Main
Other
- Level: Lower
Dining room
- Level: Main
Family room
- Level: Basement
Kitchen
- Level: Main
Living room
- Level: Main
Heating
- Natural Gas, Radiant Floor
Cooling
- Ceiling Fan(s), Central Air
Appliances
- Included: Appliances Negotiable, Dishwasher, Dryer, Disposal, Microwave Built In, Free-Standing Range, Refrigerator, Washer, Gas Water Heater
- Laundry: 1st Floor, Lower Level
Features
- Ceiling Fan(s)
- Flooring: Hardwood
- Doors: Sliding Doors
- Basement: Block,Concrete,Partially Finished,Radon Mitigation System
- Has fireplace: No
- Fireplace features: None
Interior area
- Total interior livable area: 2,228 sqft
- Finished area below ground: 500
Property
Parking
- Total spaces: 2
- Parking features: 2 Stall, Attached Garage
- Has attached garage: Yes
- Carport spaces: 2
Features
- Patio & porch: Deck, Covered
- Fencing: Fenced
Lot
- Size: 0.40 Acres
- Dimensions: 66 x 266
Details
- Additional structures: Storage
- Parcel number: 891316353014
- Zoning: R-2
- Special conditions: Standard
Construction
Type & style
- Home type: SingleFamily
- Property subtype: Single Family Residence
Materials
- Vinyl Siding
- Roof: Asphalt
Condition
- Year built: 1962
Utilities & green energy
- Sewer: Public Sewer
- Water: Public
Community & neighborhood
Security
- Security features: Smoke Detector(s)
Location
- Region: Waterloo
Other
Other facts
- Road surface type: Concrete
Price history
| Date | Event | Price |
|---|---|---|
| 12/6/2024 | Sold | $264,000-2.2%$118/sqft |
Source: | ||
| 11/8/2024 | Pending sale | $269,900$121/sqft |
Source: | ||
| 11/6/2024 | Listed for sale | $269,900+237.4%$121/sqft |
Source: | ||
| 4/30/1997 | Sold | $80,000$36/sqft |
Source: Agent Provided Report a problem | ||
Public tax history
| Year | Property taxes | Tax assessment |
|---|---|---|
| 2024 | $4,312 +7.3% | $233,210 |
| 2023 | $4,017 +2.8% | $233,210 +21.6% |
| 2022 | $3,909 +4.9% | $191,790 |
Find assessor info on the county website
Neighborhood: 50701
Nearby schools
GreatSchools rating
- 5/10Fred Becker Elementary SchoolGrades: PK-5Distance: 1.3 mi
- 1/10Central Middle SchoolGrades: 6-8Distance: 1.3 mi
- 2/10East High SchoolGrades: 9-12Distance: 3.5 mi
Schools provided by the listing agent
- Elementary: Fred Becker Elementary
- Middle: Central Intermediate
- High: East High
Source: Northeast Iowa Regional BOR. This data may not be complete. We recommend contacting the local school district to confirm school assignments for this home.

Get pre-qualified for a loan
At Zillow Home Loans, we can pre-qualify you in as little as 5 minutes with no impact to your credit score.An equal housing lender. NMLS #10287.
