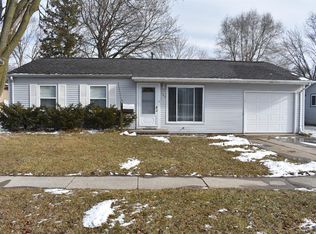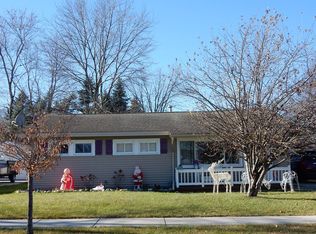Sold
$220,000
141 S Platt Rd, Milan, MI 48160
3beds
1,073sqft
Single Family Residence
Built in 1964
7,840.8 Square Feet Lot
$226,300 Zestimate®
$205/sqft
$2,095 Estimated rent
Home value
$226,300
$201,000 - $256,000
$2,095/mo
Zestimate® history
Loading...
Owner options
Explore your selling options
What's special
Discover this delightful 3-bedroom, 1-bath ranch home with an attached garage, perfectly situated in a prime location! This property boasts numerous updates including a NEW Roof and Fresh Interior Paint allowing you to move right in. Other recent updates include Laminate Flooring, Water Heater, Water Softener and front-loading Washer and Dryer! Home Warranty INCLUDED for your peace of mind! The fenced backyard features a New Concrete Patio, ideal for outdoor dining or relaxing under the large shade tree. An oversized driveway with additional New Concrete offers extra parking space. Conveniently located within walking distance to Nature Park, Kroger, and just minutes from local schools and downtown amenities, this home is perfect for first-time buyers or those looking to downsize. Say goodbye to renting and start investing in your own future!
Zillow last checked: 8 hours ago
Listing updated: January 07, 2025 at 09:52am
Listed by:
LaDonna Billman 734-646-7459,
The Charles Reinhart Company
Bought with:
Andrew Cummings, 6501389091
Key Realty One LLC
Source: MichRIC,MLS#: 24050012
Facts & features
Interior
Bedrooms & bathrooms
- Bedrooms: 3
- Bathrooms: 1
- Full bathrooms: 1
- Main level bedrooms: 3
Primary bedroom
- Level: Main
- Area: 143
- Dimensions: 13.00 x 11.00
Bedroom 2
- Level: Main
- Area: 120
- Dimensions: 12.00 x 10.00
Bathroom 1
- Level: Main
Bathroom 3
- Level: Main
- Area: 108
- Dimensions: 12.00 x 9.00
Kitchen
- Level: Main
- Area: 156
- Dimensions: 13.00 x 12.00
Laundry
- Level: Main
- Area: 78
- Dimensions: 13.00 x 6.00
Living room
- Level: Main
- Area: 272
- Dimensions: 17.00 x 16.00
Heating
- Forced Air
Cooling
- Central Air
Appliances
- Included: Dryer, Oven, Refrigerator, Washer, Water Softener Owned
- Laundry: Main Level
Features
- Ceiling Fan(s), Eat-in Kitchen
- Flooring: Laminate, Tile
- Basement: Crawl Space
- Has fireplace: No
Interior area
- Total structure area: 1,073
- Total interior livable area: 1,073 sqft
Property
Parking
- Total spaces: 1
- Parking features: Garage Door Opener, Attached
- Garage spaces: 1
Features
- Stories: 1
Lot
- Size: 7,840 sqft
- Dimensions: 65 x 120
Details
- Parcel number: 191935351005
Construction
Type & style
- Home type: SingleFamily
- Architectural style: Ranch
- Property subtype: Single Family Residence
Materials
- Vinyl Siding
- Roof: Asphalt
Condition
- New construction: No
- Year built: 1964
Utilities & green energy
- Sewer: Public Sewer
- Water: Public
- Utilities for property: Natural Gas Connected, Cable Connected
Community & neighborhood
Location
- Region: Milan
- Subdivision: Riverside
Other
Other facts
- Listing terms: Cash,FHA,VA Loan,USDA Loan,Conventional
Price history
| Date | Event | Price |
|---|---|---|
| 1/3/2025 | Sold | $220,000-1.6%$205/sqft |
Source: | ||
| 12/26/2024 | Pending sale | $223,500$208/sqft |
Source: | ||
| 12/3/2024 | Contingent | $223,500$208/sqft |
Source: | ||
| 11/1/2024 | Price change | $223,500-0.7%$208/sqft |
Source: | ||
| 10/15/2024 | Price change | $225,000-1.7%$210/sqft |
Source: | ||
Public tax history
| Year | Property taxes | Tax assessment |
|---|---|---|
| 2025 | $3,568 | $93,900 +8.1% |
| 2024 | -- | $86,900 +10.4% |
| 2023 | -- | $78,700 +6.4% |
Find assessor info on the county website
Neighborhood: 48160
Nearby schools
GreatSchools rating
- 5/10Clayton H. Symons Elementary SchoolGrades: 3-5Distance: 0.5 mi
- 5/10Milan Middle SchoolGrades: 6-8Distance: 0.8 mi
- 8/10Milan High SchoolGrades: 9-12Distance: 0.7 mi
Get a cash offer in 3 minutes
Find out how much your home could sell for in as little as 3 minutes with a no-obligation cash offer.
Estimated market value$226,300
Get a cash offer in 3 minutes
Find out how much your home could sell for in as little as 3 minutes with a no-obligation cash offer.
Estimated market value
$226,300

