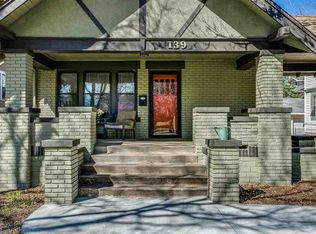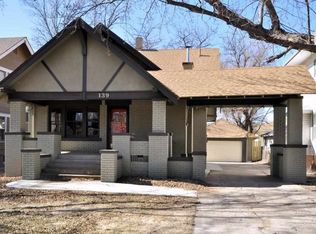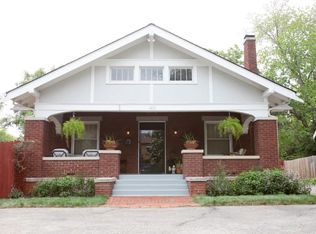Motivated Seller! All reasonable offers will be considered. This beautiful 2 story bungalow is absolutely a dream home! The hardwood floors are stunning and the kitchen and bathrooms have been nicely remodeled. The kitchen features granite counters, beautiful cabinetry and stainless steel appliances. There is a charming breakfast nook as well as a formal dining room. French doors with beveled glass panes separate the living and dining room. The upper level bedrooms have walk in closets. There is also a main floor bedroom as well as an office/den on the main level. The above ground pool in the back yard was installed last summer and has barely even been used. (If buyer doesn't want it, the seller is willing to have it removed.) The yard features flower beds with a wide assortment of perennials. All is kept green with a sprinkler system. You'll love the huge covered porch and the basement offers lots of storage. While improvements were made cosmetically, the basics were not neglected. The sewer line to the home was replaced last year. The home has near new duct work and copper plumbing lines. It also has a newer HVAC and water heater. Located in the popular College Hill area, put this one on your "must see" list!
This property is off market, which means it's not currently listed for sale or rent on Zillow. This may be different from what's available on other websites or public sources.



