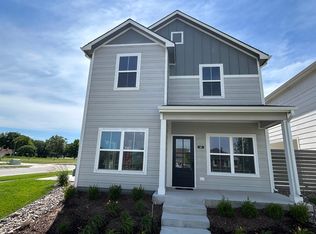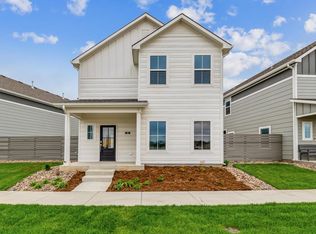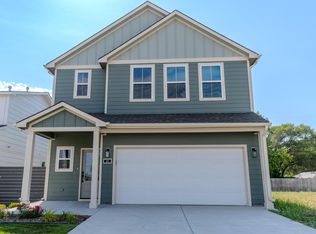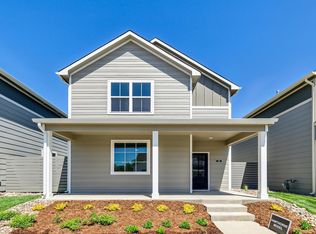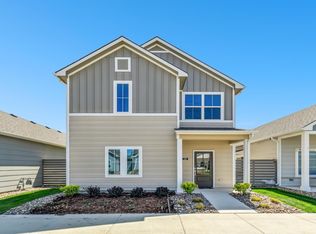141 S Shay Rd, Andover, KS 67002
What's special
- 851 days |
- 87 |
- 5 |
Zillow last checked: 8 hours ago
Listing updated: December 29, 2025 at 06:41am
Matthew Pommier 620-704-9567,
PB Realty,
Sandra Poston 316-841-3490,
PB Realty
Travel times
Schedule tour
Select your preferred tour type — either in-person or real-time video tour — then discuss available options with the builder representative you're connected with.
Facts & features
Interior
Bedrooms & bathrooms
- Bedrooms: 3
- Bathrooms: 3
- Full bathrooms: 2
- 1/2 bathrooms: 1
Primary bedroom
- Description: Carpet
- Level: Upper
- Area: 117.74
- Dimensions: 8'2" X 14'5"
Bedroom
- Description: Carpet
- Level: Upper
- Area: 151.42
- Dimensions: 11'6" X 13'2"
Bedroom
- Description: Carpet
- Level: Upper
- Area: 151.42
- Dimensions: 11'6" X 13'2"
Bonus room
- Level: Upper
- Area: 199.5
- Dimensions: 9'6" X 21'
Kitchen
- Description: Luxury Vinyl
- Level: Main
- Area: 212.33
- Dimensions: 16'4" X 13'
Living room
- Description: Luxury Vinyl
- Level: Main
- Area: 224
- Dimensions: 12' X 18'8"
Heating
- Forced Air, Zoned, Natural Gas
Cooling
- Central Air, Zoned, Electric
Appliances
- Included: Dishwasher, Disposal, Microwave, Range
- Laundry: Upper Level, Laundry Room
Features
- Ceiling Fan(s), Walk-In Closet(s)
- Basement: None
- Has fireplace: No
Interior area
- Total interior livable area: 2,315 sqft
- Finished area above ground: 2,315
- Finished area below ground: 0
Property
Parking
- Total spaces: 2
- Parking features: Attached, Garage Door Opener, Oversized, Zero Entry
- Garage spaces: 2
Features
- Levels: Two
- Stories: 2
- Patio & porch: Patio
- Exterior features: Guttering - ALL, Sprinkler System
- Pool features: Community
Lot
- Size: 2,613.6 Square Feet
- Features: Standard
Details
- Parcel number: 0083042003013002000
Construction
Type & style
- Home type: SingleFamily
- Architectural style: Contemporary
- Property subtype: Single Family Onsite Built
Materials
- Frame
- Foundation: None
- Roof: Composition
Condition
- New construction: Yes
- Year built: 2023
Details
- Builder name: Perfection Builders
Utilities & green energy
- Gas: Natural Gas Available
- Utilities for property: Sewer Available, Natural Gas Available, Public
Community & HOA
Community
- Features: Sidewalks, Clubhouse, Fitness Center, Playground
- Subdivision: Heritage Commons
HOA
- Has HOA: Yes
- Services included: Maintenance Grounds, Recreation Facility, Snow Removal, Water, Gen. Upkeep for Common Ar
- HOA fee: $1,920 annually
Location
- Region: Andover
Financial & listing details
- Price per square foot: $156/sqft
- Tax assessed value: $360,500
- Annual tax amount: $6,365
- Date on market: 9/15/2023
- Cumulative days on market: 756 days
- Ownership: Builder
- Road surface type: Paved
About the community
Source: Perfection Builders
7 homes in this community
Available homes
| Listing | Price | Bed / bath | Status |
|---|---|---|---|
Current home: 141 S Shay Rd | $362,151 | 3 bed / 3 bath | Available |
| 419 E Park Pl | $294,990 | 2 bed / 3 bath | Available |
| 433 E Douglas Ave | $299,900 | 2 bed / 3 bath | Available |
| 328 E Park Pl | $326,000 | 3 bed / 3 bath | Available |
| 131 S Sunset Dr | $335,990 | 3 bed / 3 bath | Available |
| 123 S Sunset Dr | $344,000 | 3 bed / 3 bath | Available |
| 221 S Shay Rd | $370,990 | 4 bed / 3 bath | Available |
Source: Perfection Builders
Contact builder
By pressing Contact builder, you agree that Zillow Group and other real estate professionals may call/text you about your inquiry, which may involve use of automated means and prerecorded/artificial voices and applies even if you are registered on a national or state Do Not Call list. You don't need to consent as a condition of buying any property, goods, or services. Message/data rates may apply. You also agree to our Terms of Use.
Learn how to advertise your homesEstimated market value
Not available
Estimated sales range
Not available
$2,143/mo
Price history
Price history is unavailable.
Public tax history
| Year | Property taxes | Tax assessment |
|---|---|---|
| 2025 | -- | $41,457 -0.5% |
| 2024 | $6,235 +1186.5% | $41,655 +1214% |
| 2023 | $485 -0.9% | $3,170 +2.8% |
Find assessor info on the county website
Monthly payment
Neighborhood: 67002
Nearby schools
GreatSchools rating
- 6/10Sunflower Elementary SchoolGrades: PK-5Distance: 0.2 mi
- 8/10Andover Central Middle SchoolGrades: 6-8Distance: 0.6 mi
- 8/10Andover Central High SchoolGrades: 9-12Distance: 0.5 mi
Schools provided by the builder
- Elementary: Sunflower Elementary School
- Middle: Andover Middle School
- High: Andover High School
- District: Andover
Source: Perfection Builders. This data may not be complete. We recommend contacting the local school district to confirm school assignments for this home.
