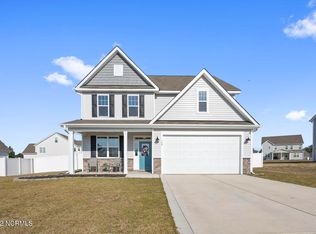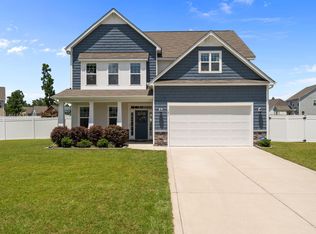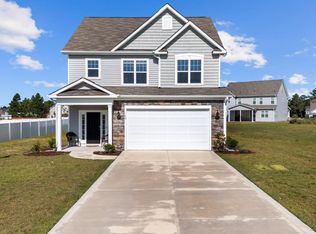Sold for $450,000
$450,000
141 Sandy Springs Road, Aberdeen, NC 28315
4beds
2,447sqft
Single Family Residence
Built in 2020
5,227.2 Square Feet Lot
$457,200 Zestimate®
$184/sqft
$2,406 Estimated rent
Home value
$457,200
$416,000 - $503,000
$2,406/mo
Zestimate® history
Loading...
Owner options
Explore your selling options
What's special
This charming 4 bedroom, 2.5 bath home is an entertainer's delight. The main floor features a bonus room, laundry room, eat-in kitchen, living room combo, and Master Suite. This open floor plan is spacious and welcoming. The second level features 3 additional bedrooms, and a full bath. The backyard is the perfect place for an evening with friends or your own private oasis. Professionally landscaped, outdoor lighting, a fire pit area, 7 person hot tub and a ''Swingola'' that seats 12 makes this an instant party! A large driveway and 3 car garage on a corner lot round out this retreat in Sandy Springs. Come see this McKee built home, Winston plan. It's conveniently located to Fort Bragg and all the amenities of Aberdeen and the surrounding communities.
Zillow last checked: 8 hours ago
Listing updated: December 01, 2025 at 11:00pm
Listed by:
Cynthia Cornett 910-695-5805,
Carolina Property Sales
Bought with:
Magalie Ormond, 317082
ONNIT Realty Group
Source: Hive MLS,MLS#: 100512261 Originating MLS: Mid Carolina Regional MLS
Originating MLS: Mid Carolina Regional MLS
Facts & features
Interior
Bedrooms & bathrooms
- Bedrooms: 4
- Bathrooms: 3
- Full bathrooms: 2
- 1/2 bathrooms: 1
Primary bedroom
- Level: Main
Bedroom 2
- Level: Upper
Bedroom 3
- Level: Upper
Bedroom 4
- Level: Upper
Bathroom 1
- Level: Main
Bathroom 2
- Level: Main
Bathroom 3
- Level: Upper
Bonus room
- Level: Main
Breakfast nook
- Level: Main
Kitchen
- Level: Main
Laundry
- Level: Main
Living room
- Level: Main
Heating
- Electric, Heat Pump
Cooling
- Central Air
Appliances
- Included: Electric Cooktop, Built-In Microwave, Self Cleaning Oven, Refrigerator, Disposal, Dishwasher
- Laundry: Dryer Hookup, Washer Hookup, Laundry Room
Features
- Master Downstairs, Walk-in Closet(s), Tray Ceiling(s), Entrance Foyer, Solid Surface, Kitchen Island, Ceiling Fan(s), Hot Tub, Pantry, Blinds/Shades, Walk-In Closet(s)
- Flooring: LVT/LVP, Carpet
- Basement: None
- Attic: Pull Down Stairs
Interior area
- Total structure area: 2,447
- Total interior livable area: 2,447 sqft
Property
Parking
- Total spaces: 3
- Parking features: Garage Faces Front, Concrete, Lighted
- Garage spaces: 3
Features
- Levels: Two
- Stories: 2
- Patio & porch: Open, Covered, Patio, Porch
- Exterior features: Cluster Mailboxes
- Pool features: Pool/Spa Combo
- Fencing: Privacy,Full,Back Yard,Vinyl
Lot
- Size: 5,227 sqft
- Dimensions: 76.82 x 143.97 x 107.26 x 19.07 x 91.05 x 47
- Features: Level, Corner Lot
Details
- Additional structures: Pergola, See Remarks
- Parcel number: 20200270
- Zoning: R-20
- Special conditions: Standard
Construction
Type & style
- Home type: SingleFamily
- Property subtype: Single Family Residence
Materials
- Shake Siding, Vinyl Siding, Stone Veneer
- Foundation: Slab
- Roof: Composition
Condition
- New construction: No
- Year built: 2020
Utilities & green energy
- Sewer: Public Sewer
- Water: Public
- Utilities for property: Cable Available, Underground Utilities, Water Connected
Community & neighborhood
Security
- Security features: Security System, Smoke Detector(s)
Location
- Region: Aberdeen
- Subdivision: Sandy Springs
HOA & financial
HOA
- Has HOA: Yes
- HOA fee: $300 annually
- Amenities included: Maintenance Common Areas, Playground
- Association name: Sandy Springs HOA
- Association phone: 910-603-0649
Other
Other facts
- Listing agreement: Exclusive Right To Sell
- Listing terms: Cash,Conventional,FHA,USDA Loan,VA Loan
- Road surface type: Paved
Price history
| Date | Event | Price |
|---|---|---|
| 8/14/2025 | Sold | $450,000-3%$184/sqft |
Source: | ||
| 6/11/2025 | Contingent | $464,000$190/sqft |
Source: | ||
| 6/7/2025 | Listed for sale | $464,000+10.5%$190/sqft |
Source: | ||
| 5/24/2023 | Sold | $420,000-1.2%$172/sqft |
Source: | ||
| 3/30/2023 | Pending sale | $425,000$174/sqft |
Source: | ||
Public tax history
| Year | Property taxes | Tax assessment |
|---|---|---|
| 2024 | $2,882 -2.5% | $375,510 |
| 2023 | $2,957 +15.7% | $375,510 |
| 2022 | $2,555 -2.4% | $375,510 +49.2% |
Find assessor info on the county website
Neighborhood: 28315
Nearby schools
GreatSchools rating
- 1/10Aberdeen Elementary SchoolGrades: PK-5Distance: 3.2 mi
- 6/10Southern Middle SchoolGrades: 6-8Distance: 2.8 mi
- 5/10Pinecrest High SchoolGrades: 9-12Distance: 4.9 mi
Schools provided by the listing agent
- Elementary: Aberdeeen Elementary
- Middle: Southern Middle
- High: Pinecrest High
Source: Hive MLS. This data may not be complete. We recommend contacting the local school district to confirm school assignments for this home.
Get pre-qualified for a loan
At Zillow Home Loans, we can pre-qualify you in as little as 5 minutes with no impact to your credit score.An equal housing lender. NMLS #10287.
Sell with ease on Zillow
Get a Zillow Showcase℠ listing at no additional cost and you could sell for —faster.
$457,200
2% more+$9,144
With Zillow Showcase(estimated)$466,344


