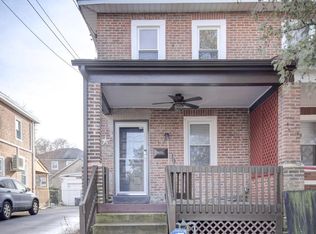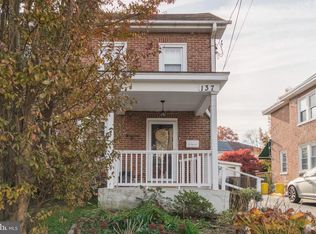Sold for $450,000 on 08/12/25
$450,000
141 Simpson Rd, Ardmore, PA 19003
3beds
1,100sqft
Single Family Residence
Built in 1930
2,600 Square Feet Lot
$465,400 Zestimate®
$409/sqft
$2,832 Estimated rent
Home value
$465,400
$442,000 - $489,000
$2,832/mo
Zestimate® history
Loading...
Owner options
Explore your selling options
What's special
Welcome to 141 Simpson Rd, a stunning, fully rehabbed twin semi-detached home in the heart of Ardmore, PA, just minutes from vibrant downtown, Suburban Square, and the Ardmore train station. This prime location offers unmatched walkability to shops, dining, and transit, making it a commuter's dream and a haven for enjoying Main Line living. Stripped down to the studs and meticulously transformed, this home boasts modern upgrades throughout, blending charm with contemporary functionality in a highly desirable neighborhood. Step inside to discover a brand-new kitchen featuring sleek stainless steel appliances, a convenient main-floor stacked laundry, and a stylish half bath. The home shines with recessed lighting, fresh paint, new flooring, and energy-efficient windows, complemented by central air conditioning for year-round comfort. Outside, enjoy improved landscaping and a refreshed driveway, which enhances the curb appeal. Every detail has been thoughtfully upgraded, making this move-in-ready gem a perfect blend of modern luxury and Ardmore’s unbeatable location.
Zillow last checked: 8 hours ago
Listing updated: August 13, 2025 at 05:13am
Listed by:
Joe Petrusky 484-431-1665,
Keller Williams Main Line
Bought with:
Brent Williams, RS331131
Compass RE
Source: Bright MLS,MLS#: PAMC2142024
Facts & features
Interior
Bedrooms & bathrooms
- Bedrooms: 3
- Bathrooms: 2
- Full bathrooms: 1
- 1/2 bathrooms: 1
- Main level bathrooms: 1
Basement
- Area: 0
Heating
- Forced Air, Oil
Cooling
- Central Air, Natural Gas
Appliances
- Included: Water Heater
Features
- Bathroom - Walk-In Shower, Dining Area, Open Floorplan, Upgraded Countertops, Recessed Lighting
- Basement: Unfinished
- Has fireplace: No
Interior area
- Total structure area: 1,100
- Total interior livable area: 1,100 sqft
- Finished area above ground: 1,100
- Finished area below ground: 0
Property
Parking
- Total spaces: 2
- Parking features: Crushed Stone, Driveway, Off Street
- Uncovered spaces: 1
Accessibility
- Accessibility features: 2+ Access Exits
Features
- Levels: Two
- Stories: 2
- Pool features: None
Lot
- Size: 2,600 sqft
- Dimensions: 30.00 x 0.00
Details
- Additional structures: Above Grade, Below Grade
- Parcel number: 400055064003
- Zoning: RESIDENTIAL
- Special conditions: Standard
Construction
Type & style
- Home type: SingleFamily
- Property subtype: Single Family Residence
- Attached to another structure: Yes
Materials
- Brick
- Foundation: Permanent
Condition
- New construction: No
- Year built: 1930
- Major remodel year: 2025
Utilities & green energy
- Sewer: Public Sewer
- Water: Public
Community & neighborhood
Location
- Region: Ardmore
- Subdivision: Ardmore
- Municipality: LOWER MERION TWP
Other
Other facts
- Listing agreement: Exclusive Agency
- Listing terms: Cash,FHA,Negotiable
- Ownership: Fee Simple
Price history
| Date | Event | Price |
|---|---|---|
| 8/24/2025 | Listing removed | $3,000$3/sqft |
Source: Zillow Rentals Report a problem | ||
| 8/12/2025 | Sold | $450,000-7.2%$409/sqft |
Source: | ||
| 8/12/2025 | Listed for rent | $3,000$3/sqft |
Source: Zillow Rentals Report a problem | ||
| 7/21/2025 | Pending sale | $485,000$441/sqft |
Source: | ||
| 7/7/2025 | Listed for sale | $485,000$441/sqft |
Source: | ||
Public tax history
| Year | Property taxes | Tax assessment |
|---|---|---|
| 2024 | $2,678 | $65,000 |
| 2023 | $2,678 +4.9% | $65,000 |
| 2022 | $2,553 +2.4% | $65,000 |
Find assessor info on the county website
Neighborhood: 19003
Nearby schools
GreatSchools rating
- 8/10Penn Valley SchoolGrades: K-4Distance: 2 mi
- 7/10Welsh Valley Middle SchoolGrades: 5-8Distance: 2.7 mi
- 10/10Lower Merion High SchoolGrades: 9-12Distance: 0.9 mi
Schools provided by the listing agent
- District: Lower Merion
Source: Bright MLS. This data may not be complete. We recommend contacting the local school district to confirm school assignments for this home.

Get pre-qualified for a loan
At Zillow Home Loans, we can pre-qualify you in as little as 5 minutes with no impact to your credit score.An equal housing lender. NMLS #10287.
Sell for more on Zillow
Get a free Zillow Showcase℠ listing and you could sell for .
$465,400
2% more+ $9,308
With Zillow Showcase(estimated)
$474,708
