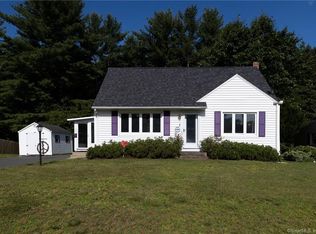Sold for $270,000
$270,000
141 South Road, Enfield, CT 06082
4beds
1,728sqft
Single Family Residence
Built in 1956
0.37 Acres Lot
$356,800 Zestimate®
$156/sqft
$2,690 Estimated rent
Home value
$356,800
$335,000 - $378,000
$2,690/mo
Zestimate® history
Loading...
Owner options
Explore your selling options
What's special
Here's your chance, this 4-bedroom, 2-bathroom ranch situated on a corner wooded lot in charming Enfield, CT is now available! The living room welcomes you with the warmth of hardwood floors, a bay window that bathes the space in natural light, and a cozy wood stove—perfect for those chilly evenings. The heart of the home, the kitchen, has been updated with granite countertops, dining area and French doors leading into the family room addition. A delightful extension that entails the primary bedroom with a walk in closet and family room which seamlessly integrates with the outdoors through its exterior access to a generously sized deck. Embrace the serenity of nature while enjoying the convenience of this versatile space—a perfect setting for gatherings with the upcoming holidays! Enhancing the practicality of daily life and entertainment, the mudroom beckons with exterior access and a thoughtful design featuring additional cabinetry for storage, a wine rack, an extra fridge to remain for buyer enjoyment, as well as space to add a beverage cooler. Seller states kitchen/ mudroom updates '22, Samsung washer/dryer aprx '18, newer roof by the chimney '22, fresh paint '23. Property to be sold "as is", schedule your showing today! HIGHEST AND BEST FRIDAY 12/22 by 5PM.
Zillow last checked: 8 hours ago
Listing updated: January 22, 2024 at 05:53pm
Listed by:
TEAM CUOCO AT CUOCO AND COMPANY REAL ESTATE,
Oksana Arbuzov 413-222-8189,
Cuoco & Co. Real Estate 413-333-7776
Bought with:
Scott Zielinski, RES.0814468
eXp Realty
Source: Smart MLS,MLS#: 170608428
Facts & features
Interior
Bedrooms & bathrooms
- Bedrooms: 4
- Bathrooms: 2
- Full bathrooms: 2
Primary bedroom
- Features: Walk-In Closet(s), Hardwood Floor
- Level: Main
Bedroom
- Features: Hardwood Floor
- Level: Main
Bedroom
- Features: Hardwood Floor
- Level: Main
Bedroom
- Features: Hardwood Floor
- Level: Main
Bathroom
- Features: Full Bath, Tub w/Shower, Tile Floor
- Level: Main
Bathroom
- Features: Full Bath, Tub w/Shower, Tile Floor
- Level: Main
Family room
- Features: Ceiling Fan(s), Sliders, Hardwood Floor
- Level: Main
Kitchen
- Features: Remodeled, Granite Counters, Dining Area, French Doors
- Level: Main
Living room
- Features: Bay/Bow Window, Wood Stove, Hardwood Floor
- Level: Main
Heating
- Baseboard, Oil
Cooling
- None
Appliances
- Included: Electric Range, Refrigerator, Dishwasher, Disposal, Washer, Dryer, Water Heater
- Laundry: Lower Level, Mud Room
Features
- Basement: Full,Unfinished,Concrete,Interior Entry,Hatchway Access
- Number of fireplaces: 1
Interior area
- Total structure area: 1,728
- Total interior livable area: 1,728 sqft
- Finished area above ground: 1,728
Property
Parking
- Total spaces: 1
- Parking features: Attached, Driveway, Paved, Garage Door Opener
- Attached garage spaces: 1
- Has uncovered spaces: Yes
Features
- Patio & porch: Deck
- Exterior features: Garden
Lot
- Size: 0.37 Acres
- Features: Corner Lot
Details
- Additional structures: Shed(s)
- Parcel number: 533972
- Zoning: R33
Construction
Type & style
- Home type: SingleFamily
- Architectural style: Ranch
- Property subtype: Single Family Residence
Materials
- Vinyl Siding
- Foundation: Concrete Perimeter
- Roof: Asphalt
Condition
- New construction: No
- Year built: 1956
Utilities & green energy
- Sewer: Public Sewer
- Water: Public
Community & neighborhood
Location
- Region: Enfield
- Subdivision: Hazardville
Price history
| Date | Event | Price |
|---|---|---|
| 1/18/2024 | Sold | $270,000-3.6%$156/sqft |
Source: | ||
| 12/24/2023 | Pending sale | $280,000$162/sqft |
Source: | ||
| 12/19/2023 | Price change | $280,000-11.1%$162/sqft |
Source: | ||
| 12/7/2023 | Pending sale | $315,000$182/sqft |
Source: | ||
| 11/28/2023 | Price change | $315,000-4.5%$182/sqft |
Source: | ||
Public tax history
| Year | Property taxes | Tax assessment |
|---|---|---|
| 2025 | $6,165 +2.8% | $176,200 |
| 2024 | $6,000 +6.9% | $176,200 +6.1% |
| 2023 | $5,611 +10.1% | $166,000 |
Find assessor info on the county website
Neighborhood: Southwood Acres
Nearby schools
GreatSchools rating
- 7/10Eli Whitney SchoolGrades: 3-5Distance: 0.9 mi
- 5/10John F. Kennedy Middle SchoolGrades: 6-8Distance: 1.4 mi
- 5/10Enfield High SchoolGrades: 9-12Distance: 1.3 mi

Get pre-qualified for a loan
At Zillow Home Loans, we can pre-qualify you in as little as 5 minutes with no impact to your credit score.An equal housing lender. NMLS #10287.
