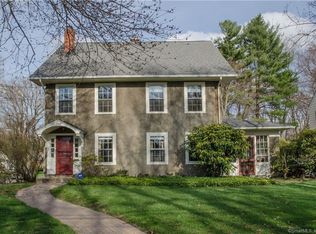Sold for $1,403,000
$1,403,000
141 Steele Road, West Hartford, CT 06119
4beds
3,887sqft
Single Family Residence
Built in 1920
0.48 Acres Lot
$1,426,500 Zestimate®
$361/sqft
$5,094 Estimated rent
Home value
$1,426,500
$1.30M - $1.55M
$5,094/mo
Zestimate® history
Loading...
Owner options
Explore your selling options
What's special
Welcome home to an irresistible haven of charm and modern sophistication at 141 Steele Road, West Hartford, CT. This exquisite center hall colonial seamlessly blends a touch of 1920s elegance with contemporary amenities. Spanning just under 4,000 sq ft, it features a 3-car garage and a beautifully landscaped yard, perfect for those who appreciate quality and style. Meticulously updated to enhance today's social lifestyles, this home offers a charming open floor plan that maintains its historic character and unmatched charm. A welcoming open foyer leads to a large, inviting living room, perfect for hosting any gathering. Across the hall is an expansive dining room, ideal for hosting lavish dinners. The newly remodeled kitchen, open to a cozy family room, overlooks the private yard and beautiful gardens, creating the perfect space for everyday living and entertaining. The finished lower level is wonderfully bright, with plenty of natural light filtering through, making it ideal for a second family room, playroom, or any other desired space. A stunning set of stairs with unmatched craftsmanship ascends to the second floor, adding a touch of elegance and artistry that perfectly complements the home's historic charm. Upstairs, you'll find four spacious bedrooms, including a luxurious primary suite with a beautiful en-suite, offering a peaceful retreat! Just steps away from the beautiful Elizabeth Park, known for its scenic beauty and peaceful walking paths-an outdoor oasis right in your backyard. You'll also be close to top-rated schools, upscale shopping, dining, parks, and cultural attractions. With easy access to West Hartford's lively downtown, this home offers an ideal blend of elegance, space, and prime location. Is this the lifestyle you've always dreamed of?
Zillow last checked: 8 hours ago
Listing updated: October 10, 2025 at 11:41am
Listed by:
Laurie Kane 860-729-5837,
Berkshire Hathaway NE Prop. 860-677-7321
Bought with:
Michael Zizzamia, REB.0790575
William Raveis Real Estate
Source: Smart MLS,MLS#: 24118278
Facts & features
Interior
Bedrooms & bathrooms
- Bedrooms: 4
- Bathrooms: 5
- Full bathrooms: 4
- 1/2 bathrooms: 1
Primary bedroom
- Features: Remodeled, Bedroom Suite
- Level: Upper
Bedroom
- Features: Remodeled, Full Bath
- Level: Main
Bedroom
- Features: Remodeled, Full Bath
- Level: Upper
Bedroom
- Features: Remodeled, Full Bath
- Level: Upper
Dining room
- Features: Remodeled
- Level: Main
Family room
- Features: Remodeled, French Doors
- Level: Main
Kitchen
- Features: Remodeled
- Level: Main
Living room
- Features: Remodeled, Fireplace
- Level: Main
Office
- Features: Remodeled
- Level: Main
Heating
- Hot Water, Natural Gas
Cooling
- Central Air
Appliances
- Included: Gas Range, Oven, Microwave, Range Hood, Refrigerator, Washer, Dryer, Water Heater
- Laundry: Main Level
Features
- Sound System, Wired for Data, Open Floorplan
- Doors: Storm Door(s)
- Basement: Full,Partially Finished
- Attic: Finished,Walk-up
- Number of fireplaces: 1
Interior area
- Total structure area: 3,887
- Total interior livable area: 3,887 sqft
- Finished area above ground: 3,887
Property
Parking
- Total spaces: 3
- Parking features: Detached, Garage Door Opener
- Garage spaces: 3
Features
- Patio & porch: Deck, Patio
- Exterior features: Breezeway, Garden, Stone Wall
Lot
- Size: 0.48 Acres
- Features: Landscaped
Details
- Parcel number: 1908680
- Zoning: R-10
Construction
Type & style
- Home type: SingleFamily
- Architectural style: Colonial
- Property subtype: Single Family Residence
Materials
- Shingle Siding
- Foundation: Concrete Perimeter
- Roof: Asphalt
Condition
- New construction: No
- Year built: 1920
Utilities & green energy
- Sewer: Public Sewer
- Water: Public
Green energy
- Energy efficient items: Doors
Community & neighborhood
Community
- Community features: Golf, Health Club, Library, Medical Facilities, Park, Private School(s), Public Rec Facilities
Location
- Region: West Hartford
Price history
| Date | Event | Price |
|---|---|---|
| 10/9/2025 | Sold | $1,403,000+41%$361/sqft |
Source: | ||
| 9/8/2025 | Pending sale | $995,000$256/sqft |
Source: | ||
| 8/27/2025 | Contingent | $995,000$256/sqft |
Source: | ||
| 8/21/2025 | Listed for sale | $995,000+84.9%$256/sqft |
Source: | ||
| 7/29/2009 | Sold | $538,000-9.6%$138/sqft |
Source: | ||
Public tax history
| Year | Property taxes | Tax assessment |
|---|---|---|
| 2025 | $21,011 +5.7% | $469,210 |
| 2024 | $19,871 +3.5% | $469,210 |
| 2023 | $19,200 +0.6% | $469,210 |
Find assessor info on the county website
Neighborhood: 06119
Nearby schools
GreatSchools rating
- 6/10Whiting Lane SchoolGrades: PK-5Distance: 0.8 mi
- 7/10Bristow Middle SchoolGrades: 6-8Distance: 0.6 mi
- 10/10Hall High SchoolGrades: 9-12Distance: 2 mi
Schools provided by the listing agent
- Elementary: Aiken
- Middle: King Philip
- High: Hall
Source: Smart MLS. This data may not be complete. We recommend contacting the local school district to confirm school assignments for this home.
Get pre-qualified for a loan
At Zillow Home Loans, we can pre-qualify you in as little as 5 minutes with no impact to your credit score.An equal housing lender. NMLS #10287.
Sell for more on Zillow
Get a Zillow Showcase℠ listing at no additional cost and you could sell for .
$1,426,500
2% more+$28,530
With Zillow Showcase(estimated)$1,455,030
