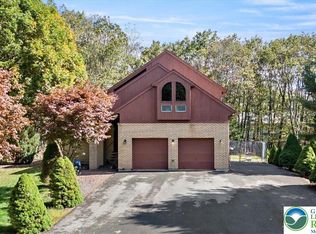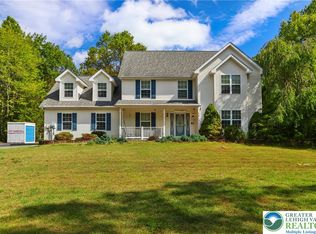Sold for $425,000
$425,000
141 Stone Ridge Rd, Albrightsville, PA 18210
4beds
2,607sqft
Single Family Residence
Built in 2025
1.6 Acres Lot
$433,600 Zestimate®
$163/sqft
$2,954 Estimated rent
Home value
$433,600
$338,000 - $559,000
$2,954/mo
Zestimate® history
Loading...
Owner options
Explore your selling options
What's special
Discover this brand-new Sycamore Model home by 4 U Homes, seamlessly blending modern living with convenience. Situated on a wooded lot at 141 Stone Ridge Road in Albrightsville, this 2,500+ square foot residence offers thoughtful design throughout. The main level showcases an open floor plan, combining a living room, dining area, and a well-appointed kitchen featuring generous pantry space, soft-close cabinets, and granite countertops. A versatile flex room serves as either a formal dining room or a home office. The upper floor houses four spacious bedrooms, including a primary suite with an ensuite bathroom and walk-in closet, along with a full hallway bath, second-floor laundry, and a bonus loft area. Enjoy outdoor living on the rear patio and benefit from the attached 2-car garage with interior access. While offering a secluded feel, the property remains close to major routes and amenities. The home comes with a 1-year new home warranty, complimentary extended coverage up to 12 years, and includes stainless steel appliances, making it move-in ready. Move-in ready in a few weeks!
Zillow last checked: 8 hours ago
Listing updated: May 06, 2025 at 08:10am
Listed by:
Jayleen Solt 570-778-8700,
Keller Williams Real Estate
Bought with:
NON MEMBER, 0225194075
Non Subscribing Office
Source: Bright MLS,MLS#: PACC2005538
Facts & features
Interior
Bedrooms & bathrooms
- Bedrooms: 4
- Bathrooms: 3
- Full bathrooms: 2
- 1/2 bathrooms: 1
- Main level bathrooms: 1
Heating
- Heat Pump, Electric
Cooling
- Heat Pump, Electric
Appliances
- Included: Microwave, Dishwasher, Oven/Range - Electric, Stainless Steel Appliance(s), Water Heater, Electric Water Heater
- Laundry: Has Laundry, Upper Level, Washer/Dryer Hookups Only
Features
- Bathroom - Tub Shower, Bathroom - Walk-In Shower, Breakfast Area, Combination Dining/Living, Kitchen Island, Pantry, Recessed Lighting, Upgraded Countertops, Walk-In Closet(s), Dry Wall, Cathedral Ceiling(s)
- Flooring: Carpet, Luxury Vinyl
- Doors: Insulated, Six Panel
- Windows: Screens
- Has basement: No
- Has fireplace: No
Interior area
- Total structure area: 2,607
- Total interior livable area: 2,607 sqft
- Finished area above ground: 2,607
Property
Parking
- Total spaces: 6
- Parking features: Garage Door Opener, Built In, Inside Entrance, Asphalt, Attached, Driveway
- Attached garage spaces: 2
- Uncovered spaces: 4
Accessibility
- Accessibility features: 2+ Access Exits
Features
- Levels: Two
- Stories: 2
- Patio & porch: Patio
- Exterior features: Lighting, Rain Gutters, Sidewalks
- Pool features: None
- Frontage type: Road Frontage
Lot
- Size: 1.60 Acres
- Features: Backs to Trees, Wooded, Private, Suburban
Details
- Additional structures: Above Grade
- Parcel number: 12B51A37
- Zoning: RESIDENTIAL
- Zoning description: Residential
- Special conditions: Standard
Construction
Type & style
- Home type: SingleFamily
- Architectural style: Contemporary,Traditional
- Property subtype: Single Family Residence
Materials
- Blown-In Insulation, Block, Batts Insulation, Concrete, Frame, Vinyl Siding
- Foundation: Slab
- Roof: Architectural Shingle
Condition
- Excellent
- New construction: Yes
- Year built: 2025
Details
- Builder model: Sycamore
Utilities & green energy
- Electric: 200+ Amp Service
- Sewer: On Site Septic
- Water: Well
- Utilities for property: Cable Available, Phone Available, Water Available, Electricity Available
Community & neighborhood
Location
- Region: Albrightsville
- Subdivision: Stone Ridge Estates
- Municipality: PENN FOREST TWP
HOA & financial
HOA
- Has HOA: Yes
- HOA fee: $400 annually
- Services included: Road Maintenance
- Association name: STONE RIDGE ESTATES
Other
Other facts
- Listing agreement: Exclusive Right To Sell
- Listing terms: Cash,Conventional,FHA,VA Loan
- Ownership: Fee Simple
- Road surface type: Paved
Price history
| Date | Event | Price |
|---|---|---|
| 5/1/2025 | Sold | $425,000-4%$163/sqft |
Source: | ||
| 3/1/2025 | Pending sale | $442,500$170/sqft |
Source: | ||
| 2/14/2025 | Price change | $442,500-9.7%$170/sqft |
Source: | ||
| 12/9/2024 | Listed for sale | $490,000+1533.3%$188/sqft |
Source: | ||
| 9/18/2024 | Sold | $30,000$12/sqft |
Source: Public Record Report a problem | ||
Public tax history
| Year | Property taxes | Tax assessment |
|---|---|---|
| 2025 | $191 +5.1% | $3,100 |
| 2024 | $181 +1.3% | $3,100 |
| 2023 | $179 | $3,100 |
Find assessor info on the county website
Neighborhood: 18210
Nearby schools
GreatSchools rating
- 6/10Penn/Kidder CampusGrades: PK-8Distance: 4.7 mi
- 5/10Jim Thorpe Area Senior High SchoolGrades: 9-12Distance: 11.9 mi
Schools provided by the listing agent
- Elementary: Penn-kidder Campus
- Middle: Penn-kidder Campus
- High: Jim Thorpe Area Shs
- District: Jim Thorpe Area
Source: Bright MLS. This data may not be complete. We recommend contacting the local school district to confirm school assignments for this home.
Get pre-qualified for a loan
At Zillow Home Loans, we can pre-qualify you in as little as 5 minutes with no impact to your credit score.An equal housing lender. NMLS #10287.
Sell with ease on Zillow
Get a Zillow Showcase℠ listing at no additional cost and you could sell for —faster.
$433,600
2% more+$8,672
With Zillow Showcase(estimated)$442,272

