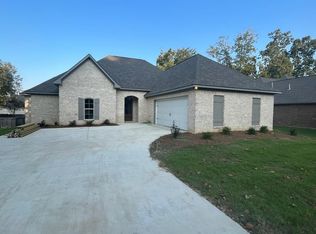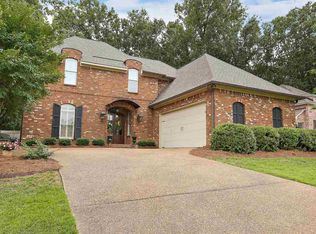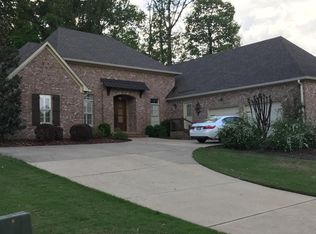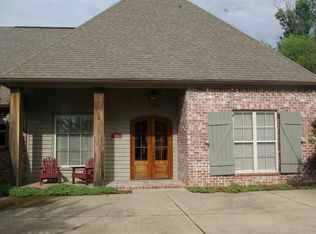Beautiful 4 bedroom 3 bath with additional office and 3 car garage in Germantown School District. This one is a show stopper! Former parade of homes winner, beautifully appointed, hardwood floors throughout, new roof only 2 weeks old, on a large corner lot...click on the pic to see additional pics of this fabulous spacious home in Ashbrooke! With over 2700 square feet plenty of space for a growing family! Ride by and call for your appointment today!
This property is off market, which means it's not currently listed for sale or rent on Zillow. This may be different from what's available on other websites or public sources.



