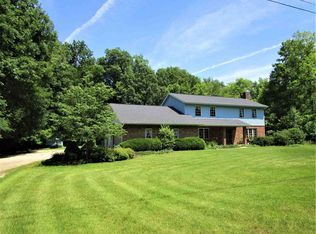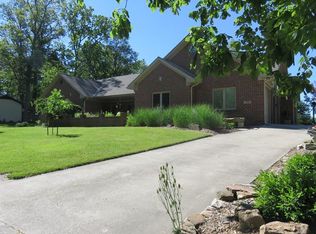WELCOME HOME! Check out this MOVE IN READY home in Adams Central School District! Featuring over 3,000 SQ. Feet, Beautiful New Kitchen, Dining Room, 3/4 Bedrooms, 3 Totally Remodeled Full Baths, Spacious Full Finished Walkout Basement with a Cozy Fireplace! New Windows, New Doors, New Trim and New Flooring Throughout. This home has Tons of storage and an Oversize 2 car garage!
This property is off market, which means it's not currently listed for sale or rent on Zillow. This may be different from what's available on other websites or public sources.

