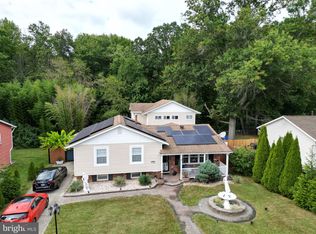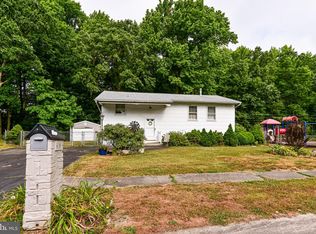Sold for $339,900
$339,900
141 W Rutherford Dr, Newark, DE 19713
3beds
975sqft
Single Family Residence
Built in 1966
8,276 Square Feet Lot
$352,300 Zestimate®
$349/sqft
$2,172 Estimated rent
Home value
$352,300
$317,000 - $391,000
$2,172/mo
Zestimate® history
Loading...
Owner options
Explore your selling options
What's special
Welcome to this charming split-level home, ideally situated in the vibrant heart of Newark. Featuring 3 comfortable bedrooms and a tastefully renovated full bathroom, this inviting residence blends modern style with everyday functionality. Step inside to discover rich laminate hardwood flooring that flows effortlessly through the main living areas, creating a warm and cohesive atmosphere. The kitchen is a true standout, showcasing GRANITE COUNTERTOPS, a custom tile backsplash, and sleek STAINLESS STEEL APPLIANCES – including a NEW DISHWASHER. From here, step out onto the deck, perfect for grilling and outdoor gatherings. The deck overlooks a FULLY FENCED BACKYARD that backs to tranquil woods, offering both privacy and a scenic natural setting. A storage shed is included for added convenience. Upstairs, you’ll find all three bedrooms and the updated full bath, tucked just a few steps above the main level for a sense of separation and comfort. Downstairs, a full BASEMENT with Bilco doors provides plenty of space for storage or future finishing. The attached GARAGE adds even more versatility – whether for parking or additional storage. Additional highlights include: FRESH PAINT throughout, a NEW WASHER, Ring doorbell, and ALL APPLIANCES INCLUDED. All of this, just minutes from Christiana Mall, the University of Delaware’s main campus, and only one mile from Christiana Hospital. Don’t miss this opportunity – schedule your tour today!
Zillow last checked: 8 hours ago
Listing updated: May 30, 2025 at 01:32pm
Listed by:
Andrea Harrington 302-383-8360,
Compass,
Listing Team: Andrea Harrington & Associates
Bought with:
Anne Peoples, RS0036525
Patterson-Schwartz Real Estate
Source: Bright MLS,MLS#: DENC2080124
Facts & features
Interior
Bedrooms & bathrooms
- Bedrooms: 3
- Bathrooms: 1
- Full bathrooms: 1
Primary bedroom
- Features: Flooring - HardWood
- Level: Upper
- Area: 130 Square Feet
- Dimensions: 13 X 10
Bedroom 2
- Features: Flooring - Carpet
- Level: Upper
- Area: 100 Square Feet
- Dimensions: 10 X 10
Bedroom 3
- Features: Flooring - Carpet
- Level: Upper
- Area: 100 Square Feet
- Dimensions: 10 x 10
Dining room
- Features: Flooring - Laminate Plank
- Level: Main
- Area: 81 Square Feet
- Dimensions: 9 X 9
Kitchen
- Features: Kitchen - Electric Cooking, Double Sink, Granite Counters, Flooring - Laminate Plank
- Level: Main
- Area: 99 Square Feet
- Dimensions: 11 X 9
Living room
- Features: Flooring - Laminate Plank
- Level: Main
- Area: 208 Square Feet
- Dimensions: 16 X 13
Heating
- Forced Air, Natural Gas
Cooling
- Central Air, Electric
Appliances
- Included: Stainless Steel Appliance(s), Gas Water Heater
- Laundry: In Basement
Features
- Attic, Ceiling Fan(s), Combination Kitchen/Dining, Eat-in Kitchen, Upgraded Countertops
- Flooring: Laminate, Carpet
- Windows: Window Treatments
- Basement: Unfinished
- Number of fireplaces: 1
- Fireplace features: Electric
Interior area
- Total structure area: 975
- Total interior livable area: 975 sqft
- Finished area above ground: 975
- Finished area below ground: 0
Property
Parking
- Total spaces: 3
- Parking features: Garage Faces Front, Built In, Garage Door Opener, Asphalt, Driveway, Attached
- Attached garage spaces: 1
- Uncovered spaces: 2
Accessibility
- Accessibility features: None
Features
- Levels: Multi/Split,One
- Stories: 1
- Patio & porch: Deck
- Pool features: None
- Fencing: Full
- Has view: Yes
- View description: Trees/Woods
Lot
- Size: 8,276 sqft
- Dimensions: 92.40 x 125.00
- Features: Backs to Trees
Details
- Additional structures: Above Grade, Below Grade
- Parcel number: 09017.30001
- Zoning: NC6.5
- Special conditions: Standard
Construction
Type & style
- Home type: SingleFamily
- Property subtype: Single Family Residence
Materials
- Asbestos, Vinyl Siding
- Foundation: Brick/Mortar
- Roof: Shingle
Condition
- Good
- New construction: No
- Year built: 1966
Utilities & green energy
- Sewer: Public Sewer
- Water: Public
Community & neighborhood
Location
- Region: Newark
- Subdivision: Rutherford
Other
Other facts
- Listing agreement: Exclusive Right To Sell
- Ownership: Fee Simple
Price history
| Date | Event | Price |
|---|---|---|
| 5/30/2025 | Sold | $339,900$349/sqft |
Source: | ||
| 5/17/2025 | Pending sale | $339,900$349/sqft |
Source: | ||
| 5/14/2025 | Price change | $339,900-2.9%$349/sqft |
Source: | ||
| 4/24/2025 | Listed for sale | $350,000+146.9%$359/sqft |
Source: | ||
| 12/2/2015 | Sold | $141,750-25%$145/sqft |
Source: Public Record Report a problem | ||
Public tax history
| Year | Property taxes | Tax assessment |
|---|---|---|
| 2025 | -- | $311,600 +556% |
| 2024 | $2,023 +2.8% | $47,500 |
| 2023 | $1,967 +0.2% | $47,500 |
Find assessor info on the county website
Neighborhood: Rutherford
Nearby schools
GreatSchools rating
- 7/10Gallaher (Robert S.) Elementary SchoolGrades: K-5Distance: 0.7 mi
- 3/10Shue-Medill Middle SchoolGrades: 6-8Distance: 1.3 mi
- 6/10Christiana High SchoolGrades: 6-12Distance: 1.9 mi
Schools provided by the listing agent
- High: Christiana
- District: Christina
Source: Bright MLS. This data may not be complete. We recommend contacting the local school district to confirm school assignments for this home.

Get pre-qualified for a loan
At Zillow Home Loans, we can pre-qualify you in as little as 5 minutes with no impact to your credit score.An equal housing lender. NMLS #10287.

