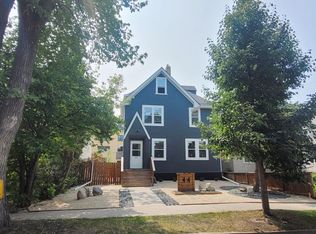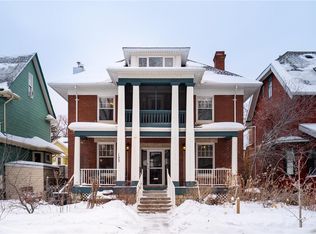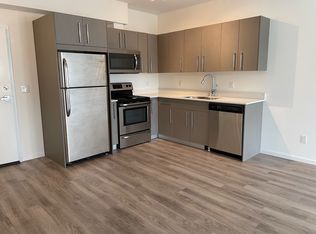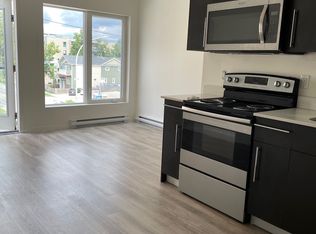5B//Winnipeg/SS Tues May 25, Offers Mon May 31. Enter the home through your new summer haven, the screened in front porch! Beyond that, an ample foyer greets you with a walk-in closet to store your outdoor apparel. Press further and you are greeted by a magazine-quality picture: amazing wood floors sprawl throughout the rooms, the corner kitchen beckons, and the living room wants to envelope you in its cozy feel. Both living room and dining room boast stunning, extra-wide, bay windows. The kitchen's marble floor, butcher block island, and corner windows make for a fun and inspiring cooking environment. The unique pantry has convenient pass-through entry into the dining room. You ascend a bright staircase to the the upper floor which holds four bedrooms and a water closet/bathroom combo with wood panelling and textured stone. The distinctly cottage feel of the primary bedroom comes from the raw brick chimney, textured walls, and the included whimsical drapery. Owner occupied 24 years! You won't want to miss this one! (id:24298)
This property is off market, which means it's not currently listed for sale or rent on Zillow. This may be different from what's available on other websites or public sources.



