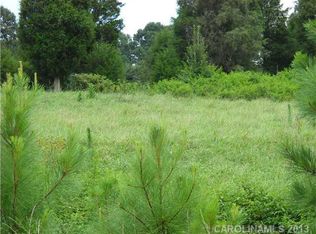Closed
$675,000
141 Weathers Creek Rd, Troutman, NC 28166
5beds
3,675sqft
Single Family Residence
Built in 2007
0.98 Acres Lot
$676,800 Zestimate®
$184/sqft
$3,039 Estimated rent
Home value
$676,800
$629,000 - $724,000
$3,039/mo
Zestimate® history
Loading...
Owner options
Explore your selling options
What's special
Welcome to 141 Weathers Creek – Spacious, Stylish, and No HOA!
Nestled on nearly an acre in Troutman, this beautifully maintained 5-bedroom, 4-bathroom home offers exceptional space and comfort with no HOA restrictions. The main level features a desirable layout with two bedrooms and full baths, a dedicated office, and a gourmet-style kitchen complete with a large island and granite countertops. The impressive two-story family room just off the entry provides an open, airy feel perfect for gatherings. You'll love the convenience of the main-level laundry room with cabinetry, a wash sink, and washer/dryer hookups. The 3-car attached garage offers plenty of space for vehicles, tools, and storage. Upstairs, enjoy three additional bedrooms, a full bath, and an oversized bonus room ideal for gaming, entertaining, or relaxing. Step outside to your private backyard retreat with a spacious deck, fire pit area, and saltwater pool – perfect for summer fun and entertaining!
Zillow last checked: 8 hours ago
Listing updated: October 11, 2025 at 09:24am
Listing Provided by:
Philip Ostwalt Philip@ronaldscottproperties.com,
Your Realty PRO Brokerage Services LLC
Bought with:
Juan Bruno
Keller Williams South Park
Source: Canopy MLS as distributed by MLS GRID,MLS#: 4264721
Facts & features
Interior
Bedrooms & bathrooms
- Bedrooms: 5
- Bathrooms: 4
- Full bathrooms: 4
- Main level bedrooms: 2
Primary bedroom
- Level: Main
Bedroom s
- Level: Main
Bedroom s
- Level: Upper
Bedroom s
- Level: Upper
Bedroom s
- Level: Upper
Bathroom full
- Level: Upper
Bathroom full
- Level: Upper
Bonus room
- Level: Upper
Breakfast
- Level: Main
Dining room
- Level: Main
Kitchen
- Level: Main
Kitchen
- Level: Main
Laundry
- Level: Main
Living room
- Level: Main
Office
- Level: Main
Heating
- Heat Pump
Cooling
- Ceiling Fan(s), Heat Pump
Appliances
- Included: Dishwasher, Disposal, Electric Oven, Gas Cooktop, Microwave, Refrigerator
- Laundry: Mud Room, Utility Room, Laundry Room, Main Level
Features
- Soaking Tub, Kitchen Island, Pantry, Walk-In Closet(s)
- Has basement: No
- Fireplace features: Family Room, Propane
Interior area
- Total structure area: 3,675
- Total interior livable area: 3,675 sqft
- Finished area above ground: 3,675
- Finished area below ground: 0
Property
Parking
- Total spaces: 3
- Parking features: Driveway, Attached Garage, Garage Door Opener, Garage on Main Level
- Attached garage spaces: 3
- Has uncovered spaces: Yes
Features
- Levels: Two
- Stories: 2
- Patio & porch: Covered, Deck, Front Porch
- Exterior features: Fire Pit
- Has private pool: Yes
- Pool features: Outdoor Pool
- Fencing: Back Yard
Lot
- Size: 0.98 Acres
- Features: Cleared, Level
Details
- Additional structures: Outbuilding
- Parcel number: 4761027375.000
- Zoning: RA
- Special conditions: Standard
Construction
Type & style
- Home type: SingleFamily
- Architectural style: Traditional
- Property subtype: Single Family Residence
Materials
- Brick Full
- Foundation: Crawl Space
- Roof: Shingle
Condition
- New construction: No
- Year built: 2007
Utilities & green energy
- Sewer: Septic Installed
- Water: Well
Community & neighborhood
Location
- Region: Troutman
- Subdivision: Oak Ridge
Other
Other facts
- Listing terms: Cash,Conventional
- Road surface type: Concrete, Paved
Price history
| Date | Event | Price |
|---|---|---|
| 10/7/2025 | Sold | $675,000-4.3%$184/sqft |
Source: | ||
| 8/21/2025 | Price change | $705,000-1.9%$192/sqft |
Source: | ||
| 7/31/2025 | Price change | $718,900-0.1%$196/sqft |
Source: | ||
| 6/30/2025 | Price change | $719,900-4%$196/sqft |
Source: | ||
| 6/11/2025 | Listed for sale | $749,900+66.6%$204/sqft |
Source: | ||
Public tax history
| Year | Property taxes | Tax assessment |
|---|---|---|
| 2025 | $2,893 | $480,140 |
| 2024 | $2,893 | $480,140 |
| 2023 | $2,893 +8.2% | $480,140 +15.3% |
Find assessor info on the county website
Neighborhood: 28166
Nearby schools
GreatSchools rating
- 4/10Shepherd Elementary SchoolGrades: PK-5Distance: 4.1 mi
- 2/10Troutman Middle SchoolGrades: 6-8Distance: 3.9 mi
- 4/10South Iredell High SchoolGrades: 9-12Distance: 11.1 mi
Get a cash offer in 3 minutes
Find out how much your home could sell for in as little as 3 minutes with a no-obligation cash offer.
Estimated market value
$676,800
