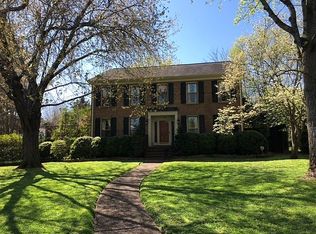Closed
$823,500
141 Yorktown Rd, Franklin, TN 37064
4beds
2,629sqft
Single Family Residence, Residential
Built in 1979
0.29 Acres Lot
$829,400 Zestimate®
$313/sqft
$3,993 Estimated rent
Home value
$829,400
$788,000 - $871,000
$3,993/mo
Zestimate® history
Loading...
Owner options
Explore your selling options
What's special
Charming, well-maintained home on idyllic cul-de-sac less than 5 minutes from Historic downtown Franklin | Quiet, boutique neighborhood close to retail, restaurants, Williamson County Medical Center, and I-65 | Updated kitchen and renovated baths | Hardwood floors, plantation shutters, and white painted walls throughout | Gas fireplace and built-in bookcases in family room | Large bonus room with ample storage | Primary bedroom with en suite bath and walk-in closet | Level backyard with mature trees | 2-car attached garage |
Zillow last checked: 8 hours ago
Listing updated: May 08, 2025 at 12:57pm
Listing Provided by:
Rebekah Shaffer Malone 615-364-1865,
Compass RE,
Ryan Malone 615-939-1909,
Compass RE
Bought with:
Ivy Vick, 288728
Parks | Compass
Source: RealTracs MLS as distributed by MLS GRID,MLS#: 2806500
Facts & features
Interior
Bedrooms & bathrooms
- Bedrooms: 4
- Bathrooms: 3
- Full bathrooms: 2
- 1/2 bathrooms: 1
Bedroom 1
- Features: Suite
- Level: Suite
- Area: 195 Square Feet
- Dimensions: 15x13
Bedroom 2
- Area: 132 Square Feet
- Dimensions: 12x11
Bedroom 3
- Features: Walk-In Closet(s)
- Level: Walk-In Closet(s)
- Area: 120 Square Feet
- Dimensions: 12x10
Bedroom 4
- Area: 110 Square Feet
- Dimensions: 11x10
Bonus room
- Features: Second Floor
- Level: Second Floor
- Area: 288 Square Feet
- Dimensions: 18x16
Den
- Features: Bookcases
- Level: Bookcases
- Area: 234 Square Feet
- Dimensions: 18x13
Dining room
- Features: Formal
- Level: Formal
- Area: 143 Square Feet
- Dimensions: 13x11
Kitchen
- Features: Eat-in Kitchen
- Level: Eat-in Kitchen
- Area: 234 Square Feet
- Dimensions: 18x13
Living room
- Features: Separate
- Level: Separate
- Area: 169 Square Feet
- Dimensions: 13x13
Heating
- Central
Cooling
- Central Air, Electric
Appliances
- Included: Built-In Electric Oven, Double Oven, Cooktop, Electric Range, Dishwasher, Disposal, Microwave, Refrigerator
- Laundry: Electric Dryer Hookup, Washer Hookup
Features
- Bookcases, Built-in Features, Ceiling Fan(s), Entrance Foyer, Extra Closets, Pantry, Redecorated, Walk-In Closet(s)
- Flooring: Wood, Tile
- Basement: Crawl Space
- Number of fireplaces: 1
- Fireplace features: Family Room, Gas
Interior area
- Total structure area: 2,629
- Total interior livable area: 2,629 sqft
- Finished area above ground: 2,629
Property
Parking
- Total spaces: 2
- Parking features: Garage Faces Rear, Aggregate, Driveway
- Attached garage spaces: 2
- Has uncovered spaces: Yes
Features
- Levels: Two
- Stories: 2
- Patio & porch: Patio
Lot
- Size: 0.29 Acres
- Dimensions: 60 x 120
Details
- Parcel number: 094078L D 04400 00009078L
- Special conditions: Standard
Construction
Type & style
- Home type: SingleFamily
- Architectural style: Traditional
- Property subtype: Single Family Residence, Residential
Materials
- Brick, Vinyl Siding
- Roof: Shingle
Condition
- New construction: No
- Year built: 1979
Utilities & green energy
- Sewer: Public Sewer
- Water: Public
- Utilities for property: Water Available
Green energy
- Energy efficient items: Doors
Community & neighborhood
Security
- Security features: Smoke Detector(s)
Location
- Region: Franklin
- Subdivision: Yorktown Sec 2
Price history
| Date | Event | Price |
|---|---|---|
| 5/8/2025 | Sold | $823,500-3.1%$313/sqft |
Source: | ||
| 4/9/2025 | Contingent | $850,000$323/sqft |
Source: | ||
| 3/27/2025 | Listed for sale | $850,000$323/sqft |
Source: | ||
Public tax history
Tax history is unavailable.
Neighborhood: Central Franklin
Nearby schools
GreatSchools rating
- 9/10Franklin Elementary SchoolGrades: PK-4Distance: 1.6 mi
- 7/10Freedom Middle SchoolGrades: 7-8Distance: 2.4 mi
- 7/10Freedom Intermediate SchoolGrades: 5-6Distance: 2 mi
Schools provided by the listing agent
- Elementary: Franklin Elementary
- Middle: Freedom Middle School
- High: Centennial High School
Source: RealTracs MLS as distributed by MLS GRID. This data may not be complete. We recommend contacting the local school district to confirm school assignments for this home.
Get a cash offer in 3 minutes
Find out how much your home could sell for in as little as 3 minutes with a no-obligation cash offer.
Estimated market value
$829,400
Get a cash offer in 3 minutes
Find out how much your home could sell for in as little as 3 minutes with a no-obligation cash offer.
Estimated market value
$829,400
