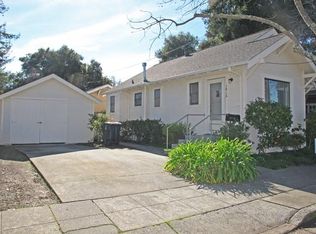Sold for $999,000
$999,000
1410 15th Street, Santa Rosa, CA 95404
2beds
1,854sqft
Single Family Residence
Built in 1990
3,497.87 Square Feet Lot
$996,000 Zestimate®
$539/sqft
$3,203 Estimated rent
Home value
$996,000
$906,000 - $1.10M
$3,203/mo
Zestimate® history
Loading...
Owner options
Explore your selling options
What's special
In the heart of Santa Rosa's coveted Historic McDonald District, this jewel-box home blends thoughtful updates with enduring appeal in one of Sonoma County's most beloved neighborhoods. Surrounded by tree-lined streets, it's part of a community known for festive Halloween traditions. Inside, every space has been curatedfrom the granite kitchen with raised ceiling, skylights, new carpeting, custom lighting, and newer appliances to the refaced cabinetry that adds both style & function for an entertainer's delight. A cozy living room with gas fireplace & French doors opens to an inviting patio. Upstairs, both bathrooms have been updated with slate floors, glass showers, and quality finishes. Bedrooms feature cedar-lined closets, including a spacious walk-in in the primary suite. An office area adds flexibility, and the upstairs balcony offers a peaceful spot for morning coffee or a good book. Storage includes built-ins, under-stair closet, and a custom dining hutch. Stamped concrete walkways, porch, and back patio plus recent exterior painting provide beauty and low maintenance. With no HOA and the reliability of the hospital power grid, this home offers comfort, character, and a sense of placeminutes from shopping, parks, schools, cafes, and downtown. You will fall in this home!
Zillow last checked: 9 hours ago
Listing updated: October 30, 2025 at 06:18am
Listed by:
Jolene Cortright DRE #01469046 707-477-6529,
C21 Epic Valley of the Moon 707-539-3200,
Paula Lewis DRE #01716489 707-332-0433,
C21 Epic Valley of the Moon
Bought with:
Cindy P Lee, DRE #01919609
Coldwell Banker Realty
Source: BAREIS,MLS#: 325071535 Originating MLS: Sonoma
Originating MLS: Sonoma
Facts & features
Interior
Bedrooms & bathrooms
- Bedrooms: 2
- Bathrooms: 3
- Full bathrooms: 2
- 1/2 bathrooms: 1
Primary bedroom
- Features: Outside Access, Walk-In Closet(s)
Bedroom
- Level: Upper
Primary bathroom
- Features: Double Vanity
Bathroom
- Level: Main,Upper
Dining room
- Features: Formal Area
- Level: Main
Kitchen
- Level: Main
Living room
- Features: Cathedral/Vaulted, Sunken
- Level: Main
Heating
- Central
Cooling
- Ceiling Fan(s)
Appliances
- Included: Dishwasher, Gas Cooktop, Microwave, Dryer, Washer
- Laundry: In Garage
Features
- Cathedral Ceiling(s), Storage
- Flooring: Carpet, Slate
- Has basement: No
- Number of fireplaces: 1
- Fireplace features: Living Room
Interior area
- Total structure area: 1,854
- Total interior livable area: 1,854 sqft
Property
Parking
- Total spaces: 2
- Parking features: Alley Access, Inside Entrance, Side By Side
- Garage spaces: 2
Features
- Levels: Two
- Stories: 2
- Exterior features: Balcony
- Fencing: Gate
Lot
- Size: 3,497 sqft
- Features: Landscape Misc
Details
- Parcel number: 180670036000
- Special conditions: Standard
Construction
Type & style
- Home type: SingleFamily
- Property subtype: Single Family Residence
Condition
- Year built: 1990
Utilities & green energy
- Sewer: Public Sewer
- Water: Public
- Utilities for property: Public
Community & neighborhood
Location
- Region: Santa Rosa
HOA & financial
HOA
- Has HOA: No
Price history
| Date | Event | Price |
|---|---|---|
| 10/29/2025 | Sold | $999,000$539/sqft |
Source: | ||
| 10/22/2025 | Pending sale | $999,000$539/sqft |
Source: | ||
| 10/1/2025 | Contingent | $999,000$539/sqft |
Source: | ||
| 9/26/2025 | Price change | $999,000-4.4%$539/sqft |
Source: | ||
| 9/4/2025 | Price change | $1,045,000-4.6%$564/sqft |
Source: | ||
Public tax history
| Year | Property taxes | Tax assessment |
|---|---|---|
| 2025 | $7,207 +1.6% | $630,159 +2% |
| 2024 | $7,097 +1.5% | $617,804 +2% |
| 2023 | $6,995 +6.7% | $605,691 +2% |
Find assessor info on the county website
Neighborhood: Santa Rosa Junior College
Nearby schools
GreatSchools rating
- 6/10Proctor Terrace Elementary SchoolGrades: K-6Distance: 0.4 mi
- 3/10Santa Rosa Middle SchoolGrades: 7-8Distance: 0.4 mi
- 6/10Santa Rosa High SchoolGrades: 9-12Distance: 0.8 mi
Get a cash offer in 3 minutes
Find out how much your home could sell for in as little as 3 minutes with a no-obligation cash offer.
Estimated market value
$996,000
