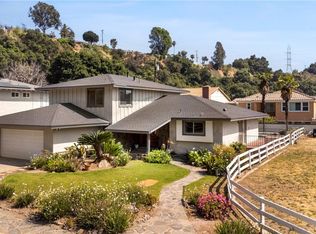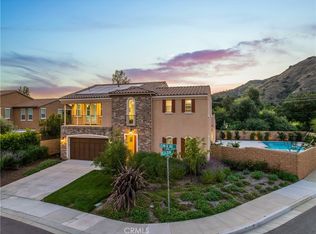AN ENTERTAINERS DREAM!!! A very unique and special home thoughtfully designed with high-quality materials and careful detail. Whether an intimate dinner prepared in the chefs kitchen equipped with Viking appliances or a large barbecue party, this custom-built luxury home was designed to accommodate either with spacious flow and comfort. The home's open floor plan spills out to the beautiful back yard where there are many amenities to enjoy! Or perhaps you are an Equestrian? Homes zoned for horses within the city limits are very rare! This home still has plenty of unfinished area that can accommodate stables and tack room, on the property! This home also boasts RV or boat storage with room enough to build an RV garage. Keep all the toys safe at home with a large, custom designed and built iron gate that you can lock. No more need to find dumping stations! The property has RV sewage and electrical hook ups. Nestled in the foothills this area is an ideal place to hike or mountain bike from your front door! Partake in equestrian sports and golf! Beautiful oak tree filled San Dimas Canyon Park and Nature Center is within walking distance. Enjoy a sort of country living just a couple of miles from the city! Private, safe and quiet neighborhood. Lovingly cared for, this home is move-in/entertainment ready! Just unpack your bags and enjoy the good life!
This property is off market, which means it's not currently listed for sale or rent on Zillow. This may be different from what's available on other websites or public sources.

