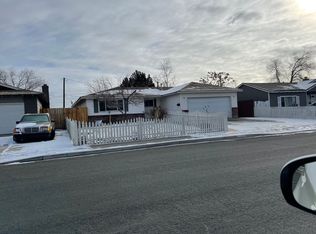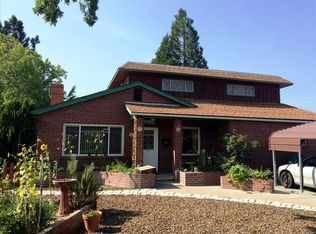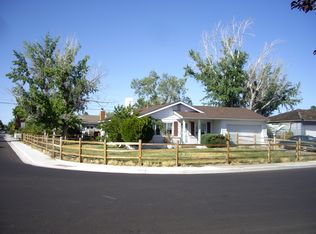Closed
$459,000
1410 Cordone Ave, Reno, NV 89502
3beds
1,326sqft
Single Family Residence
Built in 1973
7,405.2 Square Feet Lot
$-- Zestimate®
$346/sqft
$2,210 Estimated rent
Home value
Not available
Estimated sales range
Not available
$2,210/mo
Zestimate® history
Loading...
Owner options
Explore your selling options
What's special
Welcome to 1410 Cordone Ave, a beautifully updated home in the heart of Reno! This move-in-ready property offers two living areas, one featuring a cozy built-in fireplace perfect for relaxing or entertaining. Enjoy a brand-new roof, stylish LVP flooring in the main living areas, and plush carpet in the bedrooms. The remodeled kitchen showcases new cabinets and modern appliances, while both bathrooms have been tastefully upgraded. The primary bedroom includes its own ensuite bathroom for added comfort and privacy. An attached garage provides built-in benches and shelving, ideal for storage or projects. Outside, the backyard is shaded with mature trees and ready for your outdoor vision. A perfect blend of updates and charm in a convenient location! Seller is a licensed Real Estate Agent/Broker in the State of Nevada
Zillow last checked: 8 hours ago
Listing updated: January 12, 2026 at 05:27am
Listed by:
Travis Powell S.181518 775-224-6960,
RE/MAX Professionals-Reno
Bought with:
Jasson Mendoza, S.194340
Realty One Group Eminence
Source: NNRMLS,MLS#: 250056574
Facts & features
Interior
Bedrooms & bathrooms
- Bedrooms: 3
- Bathrooms: 2
- Full bathrooms: 2
Heating
- Forced Air, Wood
Cooling
- Central Air
Appliances
- Included: Dishwasher, Gas Range, Microwave
- Laundry: In Kitchen
Features
- High Ceilings, Master Downstairs
- Flooring: Carpet, Laminate
- Windows: Blinds, Double Pane Windows
- Number of fireplaces: 1
- Fireplace features: Wood Burning
- Common walls with other units/homes: No Common Walls
Interior area
- Total structure area: 1,326
- Total interior livable area: 1,326 sqft
Property
Parking
- Total spaces: 2
- Parking features: Attached, Garage
- Attached garage spaces: 2
Features
- Levels: One
- Stories: 1
- Patio & porch: Patio
- Exterior features: None
- Fencing: Back Yard
Lot
- Size: 7,405 sqft
Details
- Additional structures: None
- Parcel number: 01339310
- Zoning: SF8
Construction
Type & style
- Home type: SingleFamily
- Property subtype: Single Family Residence
Materials
- Frame
- Foundation: Crawl Space
- Roof: Composition
Condition
- New construction: No
- Year built: 1973
Utilities & green energy
- Sewer: Public Sewer
- Water: Public
- Utilities for property: Cable Available, Electricity Connected, Internet Available, Natural Gas Connected, Phone Available, Sewer Connected, Water Connected, Cellular Coverage
Community & neighborhood
Security
- Security features: Smoke Detector(s)
Location
- Region: Reno
- Subdivision: Meyer Meadows
Other
Other facts
- Listing terms: 1031 Exchange,Cash,Conventional,FHA,VA Loan
Price history
| Date | Event | Price |
|---|---|---|
| 1/9/2026 | Sold | $459,000$346/sqft |
Source: | ||
| 12/10/2025 | Contingent | $459,000$346/sqft |
Source: | ||
| 11/12/2025 | Listed for sale | $459,000$346/sqft |
Source: | ||
| 11/6/2025 | Contingent | $459,000$346/sqft |
Source: | ||
| 10/2/2025 | Listed for sale | $459,000+76.5%$346/sqft |
Source: | ||
Public tax history
| Year | Property taxes | Tax assessment |
|---|---|---|
| 2025 | $1,224 +11% | $54,065 +2.8% |
| 2024 | $1,102 +1.7% | $52,580 +3.9% |
| 2023 | $1,085 +3.7% | $50,609 +18.6% |
Find assessor info on the county website
Neighborhood: East Reno
Nearby schools
GreatSchools rating
- 2/10Veterans Memorial Elementary SchoolGrades: PK-5Distance: 0.5 mi
- 3/10E Otis Vaughn Middle SchoolGrades: 6-8Distance: 0.2 mi
- 4/10Earl Wooster High SchoolGrades: 9-12Distance: 0.5 mi
Schools provided by the listing agent
- Elementary: Veterans
- Middle: Vaughn
- High: Wooster
Source: NNRMLS. This data may not be complete. We recommend contacting the local school district to confirm school assignments for this home.
Get pre-qualified for a loan
At Zillow Home Loans, we can pre-qualify you in as little as 5 minutes with no impact to your credit score.An equal housing lender. NMLS #10287.


