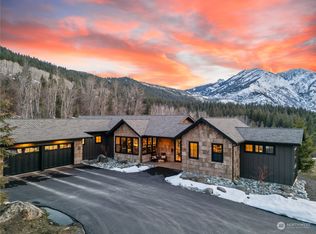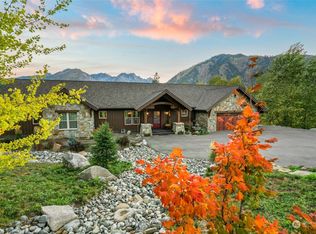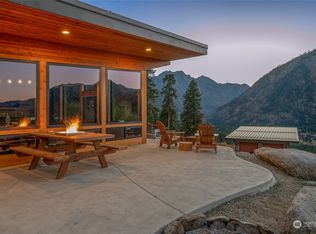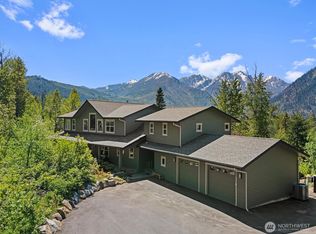Sold
Listed by:
Brooke Johnson,
Alpine Group
Bought with: Keller Williams West Sound
$2,785,000
1410 Dempsey Road, Leavenworth, WA 98826
7beds
6,592sqft
Single Family Residence
Built in 2004
4.39 Acres Lot
$2,839,900 Zestimate®
$422/sqft
$5,164 Estimated rent
Home value
$2,839,900
Estimated sales range
Not available
$5,164/mo
Zestimate® history
Loading...
Owner options
Explore your selling options
What's special
Discover mountain luxury living in this stunning custom-designed home nestled in the heart of the Cascade Mountains. With an emphasis on contemporary design and functionality, this residence offers a seamless blend of style and comfort. Enjoy year-round accessible living, with ample room for guests in the attached ADU, and ensuite with every bedroom. Step inside to find an open-concept living space adorned with sleek hardwood floors and expansive windows that flood the rooms with natural light. The gourmet kitchen is a chef's dream, featuring granite countertops, stainless steel appliances, and ample storage space. Don't miss your chance to call this sophisticated residence your new home.
Zillow last checked: 8 hours ago
Listing updated: September 13, 2024 at 04:45pm
Listed by:
Brooke Johnson,
Alpine Group
Bought with:
Kati Davis, 108170
Keller Williams West Sound
Source: NWMLS,MLS#: 2273286
Facts & features
Interior
Bedrooms & bathrooms
- Bedrooms: 7
- Bathrooms: 6
- Full bathrooms: 4
- 1/2 bathrooms: 1
- Main level bathrooms: 1
- Main level bedrooms: 1
Primary bedroom
- Level: Main
Bedroom
- Level: Second
Bedroom
- Level: Second
Bedroom
- Level: Second
Bedroom
- Level: Second
Bathroom full
- Level: Second
Bathroom full
- Level: Second
Bathroom full
- Level: Second
Bathroom full
- Level: Garage
Other
- Level: Main
Other
- Level: Garage
Entry hall
- Level: Main
Family room
- Level: Second
Kitchen without eating space
- Level: Main
Living room
- Level: Main
Utility room
- Level: Lower
Heating
- Forced Air, Heat Pump
Cooling
- Forced Air, Heat Pump
Appliances
- Included: Dishwasher(s), Double Oven, Dryer(s), Disposal, Microwave(s), Refrigerator(s), Stove(s)/Range(s), Trash Compactor, Garbage Disposal
Features
- Bath Off Primary, Ceiling Fan(s), Dining Room
- Flooring: Hardwood, Stone, Carpet
- Basement: Finished
- Has fireplace: No
- Fireplace features: Gas
Interior area
- Total structure area: 6,592
- Total interior livable area: 6,592 sqft
Property
Parking
- Total spaces: 3
- Parking features: Attached Garage
- Attached garage spaces: 3
Features
- Levels: Two
- Stories: 2
- Entry location: Main
- Patio & porch: Bath Off Primary, Ceiling Fan(s), Dining Room, Hardwood, Hot Tub/Spa, Vaulted Ceiling(s), Walk-In Closet(s), Wall to Wall Carpet, Wet Bar
- Has spa: Yes
- Spa features: Indoor
- Has view: Yes
- View description: City, Mountain(s), River
- Has water view: Yes
- Water view: River
Lot
- Size: 4.39 Acres
- Features: Dead End Street, Paved, Deck, Gas Available, High Speed Internet, Hot Tub/Spa, Propane
- Topography: Sloped
- Residential vegetation: Brush, Wooded
Details
- Additional structures: ADU Beds: 2, ADU Baths: 1
- Parcel number: 241724120120
- Zoning description: Jurisdiction: County
- Special conditions: Standard
Construction
Type & style
- Home type: SingleFamily
- Architectural style: Craftsman
- Property subtype: Single Family Residence
Materials
- Stone, Wood Siding
- Roof: Composition
Condition
- Very Good
- Year built: 2004
Utilities & green energy
- Electric: Company: Chelan County PUD
- Sewer: Septic Tank, Company: Septic
- Water: Shared Well, Company: Shared Well
- Utilities for property: Spectrum
Community & neighborhood
Location
- Region: Leavenworth
- Subdivision: Leavenworth
HOA & financial
HOA
- HOA fee: $736 annually
- Association phone: 509-548-7757
Other
Other facts
- Listing terms: Cash Out,Conventional
- Cumulative days on market: 271 days
Price history
| Date | Event | Price |
|---|---|---|
| 9/13/2024 | Sold | $2,785,000-4%$422/sqft |
Source: | ||
| 8/20/2024 | Pending sale | $2,900,000$440/sqft |
Source: | ||
| 8/2/2024 | Listed for sale | $2,900,000+61.1%$440/sqft |
Source: | ||
| 4/30/2021 | Sold | $1,800,000$273/sqft |
Source: Public Record Report a problem | ||
| 3/22/2021 | Pending sale | $1,800,000+12.5%$273/sqft |
Source: NCWMLS #723416 Report a problem | ||
Public tax history
| Year | Property taxes | Tax assessment |
|---|---|---|
| 2024 | $18,686 +14.8% | $2,394,433 +9.2% |
| 2023 | $16,277 +13.7% | $2,192,043 +21.9% |
| 2022 | $14,315 +6.8% | $1,798,409 +25.8% |
Find assessor info on the county website
Neighborhood: 98826
Nearby schools
GreatSchools rating
- NAPeshastin Dryden Elementary SchoolGrades: PK-2Distance: 2.4 mi
- 5/10Icicle River Middle SchoolGrades: 6-8Distance: 2.6 mi
- 7/10Cascade High SchoolGrades: 9-12Distance: 2.6 mi
Schools provided by the listing agent
- Middle: Icicle River Mid
- High: Cascade High
Source: NWMLS. This data may not be complete. We recommend contacting the local school district to confirm school assignments for this home.



