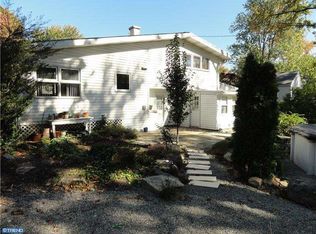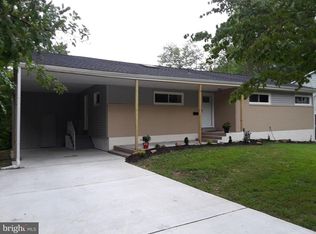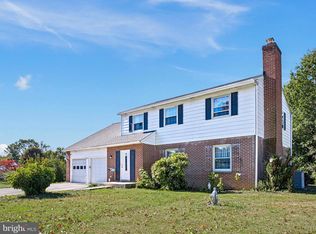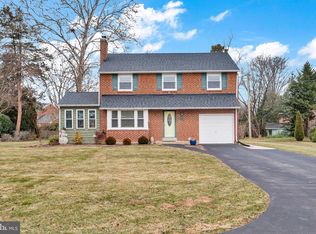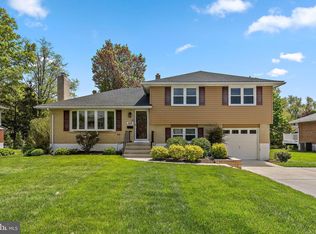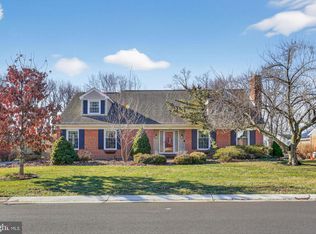Located on a large fenced corner lot in the popular Green Acres neighborhood of Brandywine Hundred, this move-in-ready 4-bedroom, 2.1-bath split-level is one of the largest models in the community. The home offers a flexible layout with multiple living areas, ideal for today’s changing needs, along with classic character and thoughtful updates throughout. The main level features beautifully refinished original parquet hardwood floors, a spacious living room with fireplace and large bay window, and a formal dining room. The open-concept kitchen includes granite countertops, tile backsplash and flooring, pull-out shelving, stainless steel appliances, and a new induction range (converted from gas, with gas hookup retained), microwave, dishwasher, and faucet—all installed in 2025. An extra-wide flagstone foyer leads to the entry level, offering a first-floor bedroom or office, powder room, access to the one-car garage, and a screened porch overlooking the backyard. The lower level includes a large family room with fireplace and additional storage or workshop space. Upstairs, the primary bedroom features a private updated bath with walk-in shower, while two additional bedrooms are generously sized with ceiling fans and newer double-hung windows. Recent updates throughout the home include fresh interior paint (3/2024), updated electrical panel, heat pump/furnace with gas backup and electric water heater were installed in 2024, LeafGuard gutters (2024), honeycomb window shades throughout, and thoughtful landscaping enhancements including new trees and plantings. This home combines size, convenience, and modern updates with classic character, all just minutes from I-95 and ready for you to move in and enjoy.
For sale
$535,000
1410 Drake Rd, Wilmington, DE 19803
4beds
2,070sqft
Est.:
Single Family Residence
Built in 1958
0.27 Acres Lot
$495,000 Zestimate®
$258/sqft
$-- HOA
What's special
Large fenced corner lotHoneycomb window shades throughoutStainless steel appliancesExtra-wide flagstone foyerFormal dining roomLarge bay windowNewer double-hung windows
- 3 days |
- 1,568 |
- 51 |
Zillow last checked: 8 hours ago
Listing updated: January 18, 2026 at 03:01am
Listed by:
Tom Wheeler 302-529-2613,
Patterson-Schwartz-Brandywine 3024750800
Source: Bright MLS,MLS#: DENC2095832
Tour with a local agent
Facts & features
Interior
Bedrooms & bathrooms
- Bedrooms: 4
- Bathrooms: 3
- Full bathrooms: 2
- 1/2 bathrooms: 1
- Main level bathrooms: 1
- Main level bedrooms: 1
Rooms
- Room types: Living Room, Dining Room, Primary Bedroom, Bedroom 2, Bedroom 3, Kitchen, Bedroom 1
Primary bedroom
- Level: Upper
- Area: 210 Square Feet
- Dimensions: 14 X 15
Bedroom 1
- Level: Upper
- Area: 165 Square Feet
- Dimensions: 15 X 11
Bedroom 2
- Level: Upper
- Area: 143 Square Feet
- Dimensions: 13 X 11
Bedroom 3
- Level: Main
- Area: 108 Square Feet
- Dimensions: 9 X 12
Dining room
- Level: Upper
- Area: 170 Square Feet
- Dimensions: 10 X 17
Kitchen
- Level: Upper
- Area: 198 Square Feet
- Dimensions: 11 X 18
Living room
- Level: Upper
- Area: 396 Square Feet
- Dimensions: 18 X 22
Screened porch
- Level: Main
- Area: 220 Square Feet
- Dimensions: 10 X 22
Heating
- Heat Pump, Electric
Cooling
- Central Air, Electric
Appliances
- Included: Electric Water Heater
Features
- Basement: Partially Finished
- Number of fireplaces: 2
Interior area
- Total structure area: 2,186
- Total interior livable area: 2,070 sqft
- Finished area above ground: 1,380
- Finished area below ground: 690
Video & virtual tour
Property
Parking
- Total spaces: 5
- Parking features: Garage Faces Front, Attached, Driveway
- Attached garage spaces: 1
- Uncovered spaces: 4
Accessibility
- Accessibility features: None
Features
- Levels: Multi/Split,Two
- Stories: 2
- Patio & porch: Porch, Enclosed, Screened Porch
- Pool features: None
- Fencing: Full,Split Rail
Lot
- Size: 0.27 Acres
- Dimensions: 89.40 x 130.00
- Features: Corner Lot
Details
- Additional structures: Above Grade, Below Grade
- Parcel number: 06093.00374
- Zoning: NC6.5
- Special conditions: Standard
Construction
Type & style
- Home type: SingleFamily
- Property subtype: Single Family Residence
Materials
- Brick, Vinyl Siding
- Foundation: Permanent
Condition
- New construction: No
- Year built: 1958
Utilities & green energy
- Electric: 200+ Amp Service
- Sewer: Public Sewer
- Water: Public
Community & HOA
Community
- Subdivision: Green Acres
HOA
- Has HOA: No
Location
- Region: Wilmington
Financial & listing details
- Price per square foot: $258/sqft
- Tax assessed value: $404,400
- Annual tax amount: $3,523
- Date on market: 1/16/2026
- Listing agreement: Exclusive Right To Sell
- Listing terms: Cash,Conventional,FHA,VA Loan
- Ownership: Fee Simple
Estimated market value
$495,000
$470,000 - $520,000
$3,106/mo
Price history
Price history
| Date | Event | Price |
|---|---|---|
| 1/16/2026 | Listed for sale | $535,000+12.6%$258/sqft |
Source: | ||
| 3/20/2024 | Sold | $475,000-3%$229/sqft |
Source: | ||
| 2/3/2024 | Pending sale | $489,900$237/sqft |
Source: | ||
| 2/2/2024 | Price change | $489,900-2%$237/sqft |
Source: | ||
| 11/23/2023 | Price change | $500,000-2.9%$242/sqft |
Source: | ||
Public tax history
Public tax history
| Year | Property taxes | Tax assessment |
|---|---|---|
| 2025 | -- | $404,400 +442.1% |
| 2024 | $2,839 +9.4% | $74,600 |
| 2023 | $2,595 -1.7% | $74,600 |
Find assessor info on the county website
BuyAbility℠ payment
Est. payment
$2,565/mo
Principal & interest
$2075
Property taxes
$303
Home insurance
$187
Climate risks
Neighborhood: 19803
Nearby schools
GreatSchools rating
- 7/10Carrcroft Elementary SchoolGrades: K-5Distance: 0.5 mi
- 4/10Springer Middle SchoolGrades: 6-8Distance: 2.3 mi
- 6/10Mount Pleasant High SchoolGrades: 9-12Distance: 1.4 mi
Schools provided by the listing agent
- District: Brandywine
Source: Bright MLS. This data may not be complete. We recommend contacting the local school district to confirm school assignments for this home.
- Loading
- Loading
