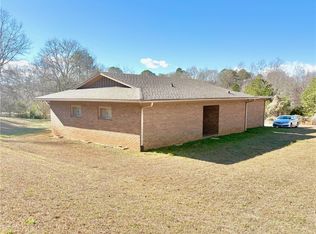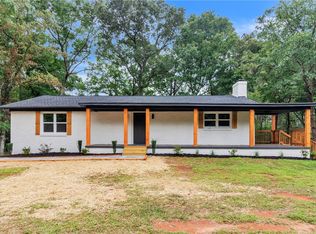Sold for $199,900 on 07/07/25
$199,900
1410 Farrs Bridge Rd, Easley, SC 29640
3beds
1,646sqft
Single Family Residence
Built in ----
0.9 Acres Lot
$198,700 Zestimate®
$121/sqft
$2,115 Estimated rent
Home value
$198,700
$171,000 - $230,000
$2,115/mo
Zestimate® history
Loading...
Owner options
Explore your selling options
What's special
Solid brick construction, nearly an acre of land, and a layout that works well for everyday living—this one-level home is full of practical features and quiet potential.
Inside, the spacious living room provides plenty of room to gather, relax, or reimagine the space to suit your style. It connects easily to the kitchen, which includes ample cabinet storage, stainless appliances, and a backyard view from the sink. A solid wood accent wall adds character without overpowering the space.
Three bedrooms and two bathrooms sit down the hall, with the primary bedroom positioned for privacy.
Outside, you’ll find a two-car carport, a detached garage or workshop, and a backyard pool that hasn’t been used in several years—but could be brought back to life with some effort. A handicap-accessible ramp makes entry easier for those who need it.
Enjoy the feel of country living with the convenience of location—just 8 minutes to Downtown Easley and 6 minutes to Downtown Pickens.
If you’re looking for a property with room to work, breathe, and make your own, this one has the bones and the lot to back it up.
Zillow last checked: 8 hours ago
Listing updated: July 07, 2025 at 01:25pm
Listed by:
Daniel Bracken 864-380-4537,
Bracken Real Estate
Bought with:
Kevin Sexton, 106500
Bracken Real Estate
Source: WUMLS,MLS#: 20288811 Originating MLS: Western Upstate Association of Realtors
Originating MLS: Western Upstate Association of Realtors
Facts & features
Interior
Bedrooms & bathrooms
- Bedrooms: 3
- Bathrooms: 2
- Full bathrooms: 2
- Main level bathrooms: 2
- Main level bedrooms: 3
Primary bedroom
- Level: Main
- Dimensions: 16x12
Bedroom 2
- Level: Main
- Dimensions: 11x13
Bedroom 3
- Level: Main
- Dimensions: 12x14
Kitchen
- Level: Main
- Dimensions: 15x12
Laundry
- Level: Main
- Dimensions: 5x12
Living room
- Level: Main
- Dimensions: 25x20
Heating
- Central, Electric
Cooling
- Central Air, Electric
Appliances
- Included: Dishwasher, Electric Oven, Electric Range, Refrigerator
- Laundry: Electric Dryer Hookup
Features
- Ceiling Fan(s), Fireplace, Laminate Countertop, Main Level Primary
- Flooring: Carpet, Ceramic Tile
- Basement: None,Crawl Space
- Has fireplace: Yes
Interior area
- Total structure area: 1,648
- Total interior livable area: 1,646 sqft
- Finished area above ground: 1,646
- Finished area below ground: 0
Property
Parking
- Total spaces: 2
- Parking features: Attached Carport, Driveway
- Garage spaces: 2
- Has carport: Yes
Features
- Levels: One
- Stories: 1
- Patio & porch: Front Porch
- Exterior features: Paved Driveway, Pool, Porch
- Pool features: In Ground
Lot
- Size: 0.90 Acres
- Features: Level, Not In Subdivision, Outside City Limits
Details
- Parcel number: 51010063+7267
Construction
Type & style
- Home type: SingleFamily
- Architectural style: Ranch
- Property subtype: Single Family Residence
Materials
- Brick
- Foundation: Crawlspace
- Roof: Architectural,Shingle
Utilities & green energy
- Sewer: Septic Tank
- Water: Public
Community & neighborhood
Community
- Community features: Short Term Rental Allowed
Location
- Region: Easley
Other
Other facts
- Listing agreement: Exclusive Right To Sell
Price history
| Date | Event | Price |
|---|---|---|
| 7/7/2025 | Sold | $199,900$121/sqft |
Source: | ||
| 6/13/2025 | Pending sale | $199,900$121/sqft |
Source: | ||
| 6/11/2025 | Listed for sale | $199,900+66.7%$121/sqft |
Source: | ||
| 8/12/2009 | Sold | $119,900$73/sqft |
Source: Public Record Report a problem | ||
Public tax history
| Year | Property taxes | Tax assessment |
|---|---|---|
| 2024 | $1,392 +120.3% | $5,340 |
| 2023 | $632 -1.9% | $5,340 |
| 2022 | $644 -2.5% | $5,340 |
Find assessor info on the county website
Neighborhood: 29640
Nearby schools
GreatSchools rating
- 7/10Pickens Elementary SchoolGrades: PK-5Distance: 3.2 mi
- 6/10Pickens Middle SchoolGrades: 6-8Distance: 3.4 mi
- 6/10Pickens High SchoolGrades: 9-12Distance: 4.4 mi
Schools provided by the listing agent
- Elementary: Pickens Elem
- Middle: Pickens Middle
- High: Pickens High
Source: WUMLS. This data may not be complete. We recommend contacting the local school district to confirm school assignments for this home.
Get a cash offer in 3 minutes
Find out how much your home could sell for in as little as 3 minutes with a no-obligation cash offer.
Estimated market value
$198,700
Get a cash offer in 3 minutes
Find out how much your home could sell for in as little as 3 minutes with a no-obligation cash offer.
Estimated market value
$198,700

