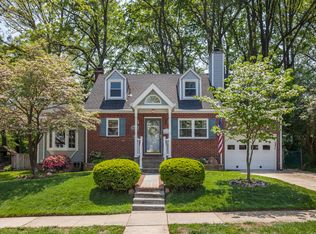Sold for $425,000
$425,000
1410 Gridley Ln, Silver Spring, MD 20902
3beds
1,372sqft
Single Family Residence
Built in 1951
5,400 Square Feet Lot
$427,900 Zestimate®
$310/sqft
$2,831 Estimated rent
Home value
$427,900
$394,000 - $466,000
$2,831/mo
Zestimate® history
Loading...
Owner options
Explore your selling options
What's special
Welcome to this charming 3-bedroom, 2-bath home, perfectly situated on a tree lined lot in the Chestnut Ridge Manor community of Silver Spring. Offering the ease of main-level living, this home features three comfortable bedrooms and one bath on the entry level. Plus it offers an eat-in kitchen and a quaint living room where you can curl up by the wood burning stove. The unfinished basement with a full bath provides endless possibilities for storage, recreation, or future expansion, and conveniently walks up to the backyard—ideal for outdoor gatherings and relaxation. This home presents an excellent opportunity to update and remodel at your own pace while enjoying its prime location. Just minutes from schools, shopping, restaurants, and major commuting routes, this property combines convenience with potential.
Zillow last checked: 8 hours ago
Listing updated: October 10, 2025 at 07:05am
Listed by:
Lisa Sabelhaus 240-388-7113,
RE/MAX Town Center,
Co-Listing Agent: Joseph B. Sabelhaus 240-398-1863,
RE/MAX Town Center
Bought with:
Bob Chew, 0225277244
Samson Properties
Source: Bright MLS,MLS#: MDMC2200268
Facts & features
Interior
Bedrooms & bathrooms
- Bedrooms: 3
- Bathrooms: 2
- Full bathrooms: 2
- Main level bathrooms: 1
- Main level bedrooms: 3
Bedroom 1
- Features: Flooring - Carpet
- Level: Main
Bedroom 2
- Features: Flooring - HardWood, Ceiling Fan(s)
- Level: Main
Bedroom 3
- Features: Flooring - HardWood, Ceiling Fan(s)
- Level: Main
Basement
- Features: Basement - Unfinished
- Level: Lower
Other
- Features: Flooring - Ceramic Tile, Bathroom - Tub Shower
- Level: Main
Other
- Features: Flooring - Concrete, Bathroom - Stall Shower
- Level: Lower
Kitchen
- Features: Eat-in Kitchen, Kitchen - Gas Cooking, Flooring - Vinyl
- Level: Main
Living room
- Features: Flooring - HardWood, Wood Stove
- Level: Main
Heating
- Forced Air, Natural Gas
Cooling
- Central Air, Ceiling Fan(s), Electric
Appliances
- Included: Microwave, Dryer, Oven/Range - Gas, Refrigerator, Washer, Water Heater, Gas Water Heater
- Laundry: In Basement
Features
- Bathroom - Stall Shower, Bathroom - Tub Shower, Breakfast Area, Ceiling Fan(s), Entry Level Bedroom, Floor Plan - Traditional, Eat-in Kitchen, Kitchen - Table Space
- Flooring: Hardwood, Ceramic Tile, Vinyl, Carpet, Wood
- Windows: Double Pane Windows, Screens
- Basement: Connecting Stairway,Partial,Interior Entry,Unfinished
- Number of fireplaces: 1
- Fireplace features: Brick, Wood Burning, Wood Burning Stove
Interior area
- Total structure area: 1,944
- Total interior livable area: 1,372 sqft
- Finished area above ground: 972
- Finished area below ground: 400
Property
Parking
- Parking features: Driveway
- Has uncovered spaces: Yes
Accessibility
- Accessibility features: None
Features
- Levels: Two
- Stories: 2
- Patio & porch: Deck
- Pool features: None
- Has view: Yes
- View description: Trees/Woods
Lot
- Size: 5,400 sqft
- Features: Backs to Trees
Details
- Additional structures: Above Grade, Below Grade
- Parcel number: 161301224325
- Zoning: R60
- Special conditions: Standard
Construction
Type & style
- Home type: SingleFamily
- Architectural style: Ranch/Rambler
- Property subtype: Single Family Residence
Materials
- Brick
- Foundation: Concrete Perimeter
- Roof: Shingle
Condition
- New construction: No
- Year built: 1951
Utilities & green energy
- Sewer: Public Sewer
- Water: Public
- Utilities for property: Cable Available, Electricity Available, Natural Gas Available, Phone Available, Sewer Available, Water Available
Community & neighborhood
Location
- Region: Silver Spring
- Subdivision: Chestnut Hills
Other
Other facts
- Listing agreement: Exclusive Right To Sell
- Ownership: Fee Simple
Price history
| Date | Event | Price |
|---|---|---|
| 10/10/2025 | Sold | $425,000+6.3%$310/sqft |
Source: | ||
| 9/28/2025 | Pending sale | $400,000$292/sqft |
Source: | ||
| 9/26/2025 | Contingent | $400,000$292/sqft |
Source: | ||
| 9/25/2025 | Listed for sale | $400,000+132.6%$292/sqft |
Source: | ||
| 8/21/2002 | Sold | $172,000+7.5%$125/sqft |
Source: Public Record Report a problem | ||
Public tax history
| Year | Property taxes | Tax assessment |
|---|---|---|
| 2025 | $4,927 +23.7% | $363,300 +5% |
| 2024 | $3,985 +5.1% | $346,133 +5.2% |
| 2023 | $3,790 +10.2% | $328,967 +5.5% |
Find assessor info on the county website
Neighborhood: Chestnut Ridge
Nearby schools
GreatSchools rating
- 2/10Glen Haven Elementary SchoolGrades: PK-5Distance: 0.4 mi
- 6/10Sligo Middle SchoolGrades: 6-8Distance: 0.2 mi
- 7/10Northwood High SchoolGrades: 9-12Distance: 0.7 mi
Schools provided by the listing agent
- District: Montgomery County Public Schools
Source: Bright MLS. This data may not be complete. We recommend contacting the local school district to confirm school assignments for this home.

Get pre-qualified for a loan
At Zillow Home Loans, we can pre-qualify you in as little as 5 minutes with no impact to your credit score.An equal housing lender. NMLS #10287.
