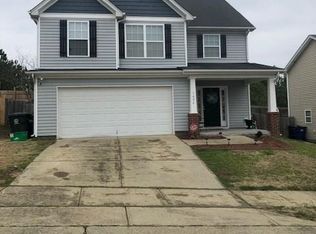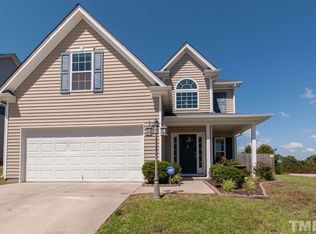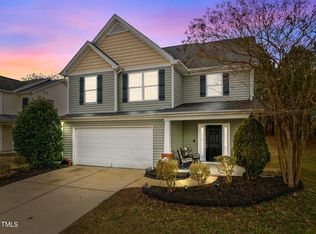Welcome home! This well maintained home offers an open floor plan perfect for entertaining. This property offers PLENTY of storage, an oversized master bedroom, garden tub, 2 sink vanity, WALK-IN closet, LARGE kitchen, back patio for those warm spring nights, covered front porch, and a 2 car garage. Don't miss this amazing opportunity to be close to Downtown Raleigh, major highways, shopping, and restaurants! Showings to begin Thursday, March 28.
This property is off market, which means it's not currently listed for sale or rent on Zillow. This may be different from what's available on other websites or public sources.


