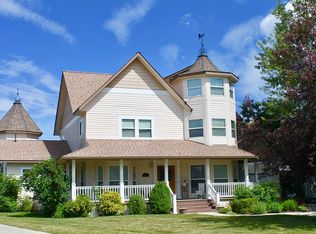Sold on 11/20/25
Price Unknown
1410 J R Ct, Sandpoint, ID 83864
3beds
2baths
1,765sqft
Single Family Residence
Built in 2003
0.32 Acres Lot
$621,500 Zestimate®
$--/sqft
$2,367 Estimated rent
Home value
$621,500
$572,000 - $671,000
$2,367/mo
Zestimate® history
Loading...
Owner options
Explore your selling options
What's special
Desirable single level turn-key home in North Shore sub-division in South Sandpoint. Just a short distance to public schools. Includes private deeded community waterfront sandy beach and day dock! 1410 JR Court has a brand new roof done by SkyRight Roofing, interior has been completely repainted, new blinds, new plank flooring and carpet throughout. Gas fireplace in the open living room. Kitchen has SS appliances with new oven/stove & refrigerator; includes eating bar and nice bonus area off kitchen. Mounted flat TV screens included. All appliances including washer / dryer. Home is level 1765 SQ ft with three bedrooms, two bathrooms w new toilets. Master Bedroom Suite includes walk-in closet and opens to backyard and deck. Lawn sprinkler system. Forced air heating and central air conditioning, 2 car garage. Lot size is 0.32 of an acre. Located in a cul d sac with no rear neighbors!
Zillow last checked: 8 hours ago
Listing updated: November 21, 2025 at 12:57pm
Listed by:
Brenda Fletcher 208-255-8197,
REALTY PLUS,
Lee Hoge, Gri 208-597-1731
Bought with:
Lauren Newman, SP52211
HOMES OF IDAHO-NAMPA
Source: SELMLS,MLS#: 20252046
Facts & features
Interior
Bedrooms & bathrooms
- Bedrooms: 3
- Bathrooms: 2
- Main level bathrooms: 2
- Main level bedrooms: 3
Primary bedroom
- Description: Deck Access And Walk-In Closet, New Carpet
- Level: Main
Bedroom 2
- Description: New Carpet, New Blinds
- Level: Main
Bedroom 3
- Description: New Carpet, New Blinds
- Level: Main
Bathroom 1
- Description: Central Access W New Toilet, New Flooring
- Level: Main
Bathroom 2
- Description: Master Bath Double Sinks, New Toilet, New Flooring
- Level: Main
Dining room
- Description: open to kitchen and living, new window blinds
- Level: Main
Kitchen
- Description: eating bar, new faucet, new flooring
- Level: Main
Living room
- Description: open floorplan w gas fireplace, ceiling fan
- Level: Main
Heating
- Fireplace(s), Forced Air, Natural Gas
Cooling
- Central Air, Air Conditioning
Appliances
- Included: Built In Microwave, Dishwasher, Disposal, Dryer, Range Hood, Range/Oven, Refrigerator, Washer
- Laundry: Laundry Room, Main Level, Cabinets And Sink, Between Kitchen And Garage
Features
- Entrance Foyer, Walk-In Closet(s), High Speed Internet, Breakfast Nook, Ceiling Fan(s), Insulated
- Flooring: Plank
- Windows: Double Pane Windows, Insulated Windows, Vinyl, Window Coverings
- Basement: None,Crawl Space
- Has fireplace: Yes
- Fireplace features: Built In Fireplace, Glass Doors, Mantel, Gas
Interior area
- Total structure area: 1,765
- Total interior livable area: 1,765 sqft
- Finished area above ground: 1,765
- Finished area below ground: 0
Property
Parking
- Total spaces: 2
- Parking features: 2 Car Attached, Electricity, Insulated, Garage Door Opener, Concrete, On Street, Off Street, Open
- Attached garage spaces: 2
- Has uncovered spaces: Yes
Accessibility
- Accessibility features: Grab Bars, Single Level
Features
- Levels: One
- Stories: 1
- Patio & porch: Covered, Covered Porch
- Fencing: Partial
- Waterfront features: Secondary Waterfront, Beach Front(Dock, Level, Sandy), Water Access Type(Community Access), Water Access Location(Main), Water Access, Water Navigation(Docks, Motor Boat)
- Body of water: Pend Oreille River
Lot
- Size: 0.32 Acres
- Features: City Lot, Irregular Lot, In Town, Landscaped, Level, Sprinklers, Surveyed
Details
- Parcel number: RPS36480030030A
- Zoning description: Residential
Construction
Type & style
- Home type: SingleFamily
- Architectural style: Ranch
- Property subtype: Single Family Residence
Materials
- Frame, Recycled/Bio-Based Insulation, Vinyl Siding
- Roof: Composition
Condition
- Resale
- New construction: No
- Year built: 2003
- Major remodel year: 2025
Utilities & green energy
- Sewer: Public Sewer
- Water: Public
- Utilities for property: Electricity Connected, Natural Gas Connected, Phone Connected, Garbage Available, DSL
Green energy
- Water conservation: Low-Flow Fixtures
Community & neighborhood
Security
- Security features: Fire Sprinkler System
Location
- Region: Sandpoint
- Subdivision: Northshore
HOA & financial
HOA
- Has HOA: Yes
- HOA fee: $340 annually
- Services included: Community Beach/Dock
Other
Other facts
- Listing terms: Cash, Conventional, FHA, VA Loan
- Ownership: Fee Simple
- Road surface type: Paved
Price history
| Date | Event | Price |
|---|---|---|
| 11/20/2025 | Sold | -- |
Source: | ||
| 11/1/2025 | Pending sale | $635,000$360/sqft |
Source: | ||
| 8/24/2025 | Price change | $635,000-1.6%$360/sqft |
Source: | ||
| 7/30/2025 | Listed for sale | $645,000+84.8%$365/sqft |
Source: | ||
| 11/15/2017 | Listing removed | $349,000$198/sqft |
Source: New York Statewide MLS #10431627 Report a problem | ||
Public tax history
| Year | Property taxes | Tax assessment |
|---|---|---|
| 2024 | $2,835 +5.5% | $618,059 +0.5% |
| 2023 | $2,686 -5.9% | $614,990 +21.8% |
| 2022 | $2,854 -5.8% | $505,066 +27.3% |
Find assessor info on the county website
Neighborhood: 83864
Nearby schools
GreatSchools rating
- 8/10Washington Elementary SchoolGrades: PK-6Distance: 0.6 mi
- 5/10Sandpoint High SchoolGrades: 7-12Distance: 0.4 mi
- 7/10Sandpoint Middle SchoolGrades: 7-8Distance: 0.6 mi
Schools provided by the listing agent
- Elementary: Washington
- Middle: Sandpoint
- High: Sandpoint
Source: SELMLS. This data may not be complete. We recommend contacting the local school district to confirm school assignments for this home.
Sell for more on Zillow
Get a free Zillow Showcase℠ listing and you could sell for .
$621,500
2% more+ $12,430
With Zillow Showcase(estimated)
$633,930