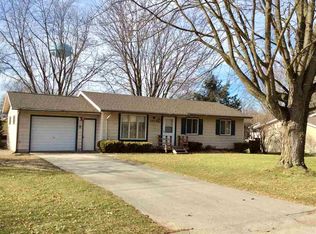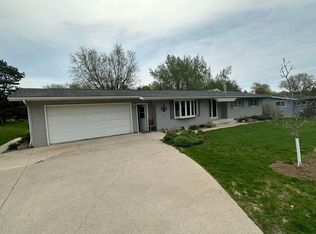Sold for $255,000 on 10/10/25
$255,000
1410 Locust Rd, Decorah, IA 52101
3beds
1,654sqft
Single Family Residence
Built in 1972
0.34 Acres Lot
$254,200 Zestimate®
$154/sqft
$1,890 Estimated rent
Home value
$254,200
Estimated sales range
Not available
$1,890/mo
Zestimate® history
Loading...
Owner options
Explore your selling options
What's special
Charming Family Home with Space to Grow – 1410 Locust Rd, Decorah, IA Welcome to this beautifully maintained 3-bedroom, 2-bathroom home located in a desirable neighborhood in Decorah. Nestled on a spacious, landscaped lot, this property offers comfort, functionality, and features perfect for family living and entertaining. Step inside to a light-filled main level with vaulted ceilings and an open-concept layout that seamlessly connects the living room, dining area, and updated galley kitchen. The kitchen boasts modern countertops and cabinetry, ideal for daily meals or hosting gatherings. Rich oak panel doors and tasteful finishes throughout the home add a warm and timeless touch. All three bedrooms and a full bath are conveniently located on the main level, offering easy living and accessibility for all family members. The lower level expands your living space with a generous L-shaped family room, perfect for movie nights, playtime, or entertaining guests. A bonus room provides flexibility for a home office, hobby room, or craft area, and a ¾ bath with shower adds convenience. Walk out directly to the backyard for easy access to the outdoors. Step outside from the dining area to your dream deck (12' x 24'), complete with a stylish pergola top and accent lighting — the perfect spot to unwind and enjoy quiet evenings or host summer BBQs. The large backyard is ready for gardening, games, or creating your own outdoor retreat. Additional features include: Attached 2-stall garage Extra concrete parking pad beside the garage Storage shed for tools, toys, or seasonal equipment Ample driveway parking This move-in-ready home offers everything you need for comfortable family living in a peaceful setting. Don’t miss the opportunity to make it yours!
Zillow last checked: 11 hours ago
Listing updated: October 10, 2025 at 07:57am
Listed by:
Joan M Rollins 563-380-5364,
AJ Realty, Inc.
Bought with:
Jayme Folkedahl, S61676
Kelly Real Estate Inc
Source: Northeast Iowa Regional BOR,MLS#: 20254123
Facts & features
Interior
Bedrooms & bathrooms
- Bedrooms: 3
- Bathrooms: 2
- Full bathrooms: 1
- 3/4 bathrooms: 1
Other
- Level: Upper
Other
- Level: Main
Other
- Level: Lower
Dining room
- Level: Main
Family room
- Level: Lower
Kitchen
- Level: Main
Living room
- Level: Main
Heating
- Forced Air, Natural Gas
Cooling
- Central Air
Appliances
- Included: Dishwasher, Dryer, Disposal, Microwave Built In, Free-Standing Range, Refrigerator, Washer, Gas Water Heater, Water Softener
- Laundry: Lower Level
Features
- Vaulted Ceiling(s)
- Doors: Paneled Doors
- Basement: Concrete,Interior Entry,Exterior Entry,Floor Drain,Partially Finished
- Has fireplace: No
- Fireplace features: None
Interior area
- Total interior livable area: 1,654 sqft
- Finished area below ground: 550
Property
Parking
- Total spaces: 2
- Parking features: 2 Stall, Attached Garage
- Has attached garage: Yes
- Carport spaces: 2
Features
- Patio & porch: Deck
- Exterior features: Garden
Lot
- Size: 0.34 Acres
- Dimensions: 100 x 150
- Features: Landscaped
Details
- Additional structures: Storage
- Parcel number: 110447700700
- Zoning: R-1
- Special conditions: Standard
Construction
Type & style
- Home type: SingleFamily
- Property subtype: Single Family Residence
Materials
- Wood Siding
- Roof: Shingle,Asphalt
Condition
- Year built: 1972
Utilities & green energy
- Sewer: Public Sewer
- Water: Public
Community & neighborhood
Location
- Region: Decorah
HOA & financial
Other financial information
- Total actual rent: 0
Other
Other facts
- Road surface type: Black Top, Hard Surface Road
Price history
| Date | Event | Price |
|---|---|---|
| 10/10/2025 | Sold | $255,000-5.5%$154/sqft |
Source: | ||
| 9/12/2025 | Pending sale | $269,900$163/sqft |
Source: | ||
| 8/25/2025 | Listed for sale | $269,900$163/sqft |
Source: | ||
Public tax history
| Year | Property taxes | Tax assessment |
|---|---|---|
| 2024 | $2,796 -6.6% | $180,880 |
| 2023 | $2,992 +9.5% | $180,880 +16.1% |
| 2022 | $2,732 -8.6% | $155,820 +5.4% |
Find assessor info on the county website
Neighborhood: 52101
Nearby schools
GreatSchools rating
- NAJohn Cline Elementary SchoolGrades: PK-2Distance: 1.6 mi
- 8/10Decorah Middle SchoolGrades: 5-8Distance: 1.9 mi
- 8/10Decorah High SchoolGrades: 9-12Distance: 1.5 mi
Schools provided by the listing agent
- Elementary: Decorah Community Schools
- Middle: Decorah Community Schools
- High: Decorah Community Schools
Source: Northeast Iowa Regional BOR. This data may not be complete. We recommend contacting the local school district to confirm school assignments for this home.

Get pre-qualified for a loan
At Zillow Home Loans, we can pre-qualify you in as little as 5 minutes with no impact to your credit score.An equal housing lender. NMLS #10287.

