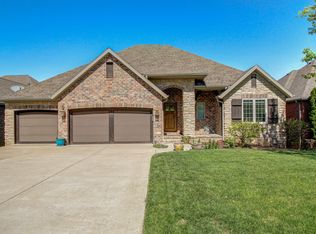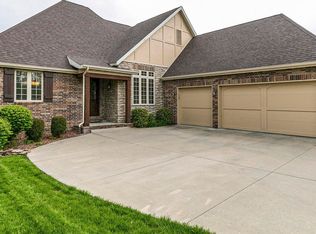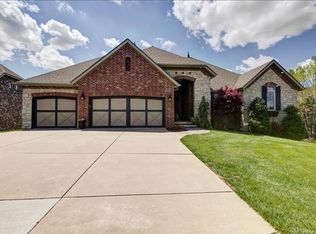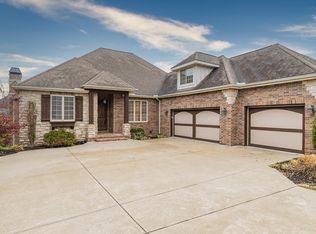Spectacular, newer home in the Villages of Wicklow. This classy home with old world charm offers ample space with a very nice kitchen and open floor plan. Nice rough-sawn hardwood floors and beam work. The walk-out basement is very spacious with a wet bar. There are two gas fireplaces, a screened in back porch, granite counter tops through out, tall ceiling heights and zoned heating and cooling with 2 units. Desirable Nixa Schools. Great central location with easy access to Springfield and Ozark.
This property is off market, which means it's not currently listed for sale or rent on Zillow. This may be different from what's available on other websites or public sources.




