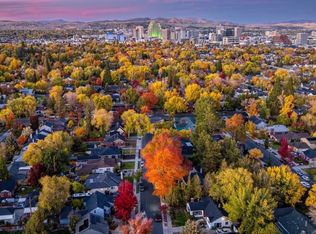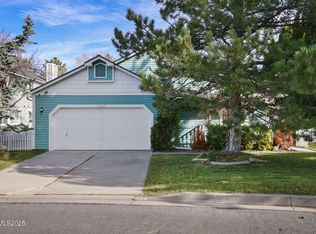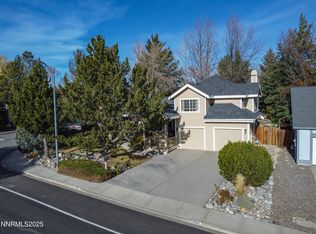Great Location in the "MidTown" area. Close to all the downtown fun. Washoe County Golf Course within walking distance. Museums, restaurants, and coffee houses all conveniently close by. Surrounded by Beautiful Trees and Greenery. Remodeled basement adds space for you to expand. This is a must see!
Active
$750,000
1410 Patrick Ave, Reno, NV 89509
3beds
1,912sqft
Est.:
Single Family Residence
Built in 1938
7,840.8 Square Feet Lot
$-- Zestimate®
$392/sqft
$-- HOA
What's special
- 269 days |
- 1,853 |
- 44 |
Zillow last checked: 8 hours ago
Listing updated: February 21, 2026 at 11:54pm
Listed by:
Cindy Brenner S.174239 775-830-1587,
Haute Properties NV
Source: NNRMLS,MLS#: 250050581
Tour with a local agent
Facts & features
Interior
Bedrooms & bathrooms
- Bedrooms: 3
- Bathrooms: 1
- Full bathrooms: 1
Heating
- Forced Air, Natural Gas
Cooling
- Evaporative Cooling
Appliances
- Included: Dishwasher, Disposal, Dryer, Gas Cooktop, Microwave, Oven, Refrigerator, Washer
- Laundry: Cabinets, Laundry Closet
Features
- Breakfast Bar, Ceiling Fan(s), High Ceilings, Walk-In Closet(s)
- Flooring: Ceramic Tile, Concrete
- Windows: Blinds, Double Pane Windows, Drapes, Rods, Vinyl Frames
- Basement: Finished
- Number of fireplaces: 1
- Fireplace features: Wood Burning
- Common walls with other units/homes: No Common Walls
Interior area
- Total structure area: 1,912
- Total interior livable area: 1,912 sqft
Video & virtual tour
Property
Parking
- Total spaces: 2
- Parking features: Carport
- Has carport: Yes
Features
- Levels: Tri-Level
- Stories: 2
- Exterior features: None
- Pool features: None
- Spa features: None
- Fencing: Back Yard
Lot
- Size: 7,840.8 Square Feet
- Features: Level, Sprinklers In Front
Details
- Additional structures: Shed(s)
- Parcel number: 01403117
- Zoning: SF8
Construction
Type & style
- Home type: SingleFamily
- Property subtype: Single Family Residence
Materials
- Stucco
- Foundation: Crawl Space
- Roof: Composition,Pitched
Condition
- New construction: No
- Year built: 1938
Utilities & green energy
- Sewer: Public Sewer
- Water: Public
- Utilities for property: Cable Connected, Electricity Connected, Internet Connected, Natural Gas Connected, Phone Connected, Sewer Connected, Water Connected
Community & HOA
Community
- Security: Smoke Detector(s)
- Subdivision: Arlington Heights Suburban Home Tracts
HOA
- Has HOA: No
Location
- Region: Reno
Financial & listing details
- Price per square foot: $392/sqft
- Tax assessed value: $244,211
- Annual tax amount: $1,455
- Date on market: 5/29/2025
- Cumulative days on market: 270 days
- Listing terms: 1031 Exchange,Cash,Conventional,FHA,VA Loan
Estimated market value
Not available
Estimated sales range
Not available
Not available
Price history
Price history
| Date | Event | Price |
|---|---|---|
| 11/22/2025 | Price change | $750,000-2%$392/sqft |
Source: | ||
| 10/18/2025 | Price change | $765,000-7.2%$400/sqft |
Source: | ||
| 8/3/2025 | Price change | $824,000-8.4%$431/sqft |
Source: | ||
| 7/7/2025 | Listed for sale | $899,900$471/sqft |
Source: | ||
| 7/6/2025 | Contingent | $899,900$471/sqft |
Source: | ||
| 6/22/2025 | Price change | $899,900-3.7%$471/sqft |
Source: | ||
| 5/29/2025 | Price change | $934,900-6.3%$489/sqft |
Source: | ||
| 4/8/2025 | Price change | $997,500-1.2%$522/sqft |
Source: | ||
| 3/5/2025 | Price change | $1,009,900-2%$528/sqft |
Source: | ||
| 1/10/2025 | Price change | $1,030,000-1.6%$539/sqft |
Source: | ||
| 11/17/2024 | Price change | $1,046,900-0.3%$548/sqft |
Source: | ||
| 10/15/2024 | Price change | $1,049,900-3.2%$549/sqft |
Source: | ||
| 7/17/2024 | Price change | $1,084,900-2.3%$567/sqft |
Source: | ||
| 7/12/2024 | Price change | $1,110,000-1.3%$581/sqft |
Source: | ||
| 6/4/2024 | Listed for sale | $1,125,000+2150%$588/sqft |
Source: | ||
| 9/23/2020 | Listing removed | $1,095$1/sqft |
Source: PMI Reno Report a problem | ||
| 8/19/2020 | Price change | $1,095-0.5%$1/sqft |
Source: PMI Reno Report a problem | ||
| 8/5/2020 | Price change | $1,100-4.3%$1/sqft |
Source: PMI Reno Report a problem | ||
| 7/25/2020 | Price change | $1,150-3.8%$1/sqft |
Source: PMI Reno Report a problem | ||
| 7/15/2020 | Price change | $1,195-4.4%$1/sqft |
Source: PMI Reno Report a problem | ||
| 7/3/2020 | Listed for rent | $1,250$1/sqft |
Source: PMI Reno Report a problem | ||
| 2/5/1996 | Sold | $50,000$26/sqft |
Source: Public Record Report a problem | ||
Public tax history
Public tax history
| Year | Property taxes | Tax assessment |
|---|---|---|
| 2025 | $1,455 +2.8% | $85,474 +2.4% |
| 2024 | $1,416 +2.8% | $83,445 +2.9% |
| 2023 | $1,377 +3.3% | $81,109 +23.8% |
| 2022 | $1,333 +1.2% | $65,529 +17.4% |
| 2021 | $1,317 +4.9% | $55,836 +6.3% |
| 2020 | $1,256 -4.7% | $52,506 |
| 2019 | $1,317 +4.9% | $52,506 +8.9% |
| 2018 | $1,256 +10% | $48,204 +0.7% |
| 2017 | $1,141 | $47,857 +1.2% |
| 2016 | $1,141 | $47,283 +38.4% |
| 2015 | $1,141 +8.3% | $34,154 +5.9% |
| 2014 | $1,054 | $32,249 +11.3% |
| 2013 | $1,054 | $28,974 |
| 2012 | -- | $28,974 +7.6% |
| 2011 | -- | $26,932 -20.3% |
| 2010 | -- | $33,786 -10.4% |
| 2009 | -- | $37,712 -32.1% |
| 2008 | -- | $55,538 |
| 2007 | -- | $55,538 +19.2% |
| 2006 | -- | $46,585 +3.4% |
| 2005 | -- | $45,071 +45.5% |
| 2004 | -- | $30,966 -0.6% |
| 2003 | -- | $31,142 +0.4% |
| 2002 | -- | $31,033 |
| 2001 | -- | $31,033 |
Find assessor info on the county website
BuyAbility℠ payment
Est. payment
$3,860/mo
Principal & interest
$3585
Property taxes
$275
Climate risks
Neighborhood: Old Southwest
Nearby schools
GreatSchools rating
- 8/10Mount Rose Elementary SchoolGrades: PK-8Distance: 0.4 mi
- 7/10Reno High SchoolGrades: 9-12Distance: 0.7 mi
- 6/10Darrell C Swope Middle SchoolGrades: 6-8Distance: 1.5 mi
Schools provided by the listing agent
- Elementary: Mt. Rose
- Middle: Swope
- High: Reno
Source: NNRMLS. This data may not be complete. We recommend contacting the local school district to confirm school assignments for this home.




