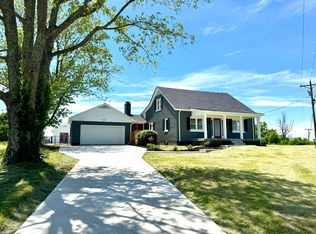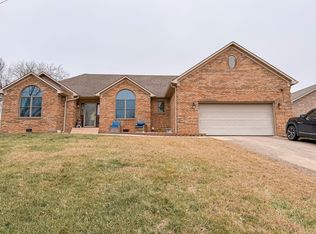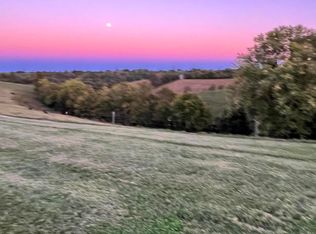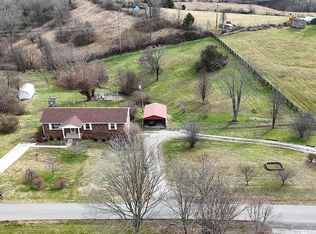Welcome home! This beautifully maintained 3-bed/3-bath ranch offers the perfect blend of comfort, functionality, and picturesque scenery. Situated on a spacious corner lot with sweeping countryside views, this property delivers a lifestyle of peace and privacy.
Step inside to find an open and inviting layout featuring a spacious kitchen with custom cabinetry and a cozy dining area filled with natural light. The living room is perfect for relaxing with the gas fireplace on those chilly nights. The master suite is complete with a tray ceiling, en-suite bath, walk-in closet, and french doors that open directly to the back deck. A great place to sip your morning coffee or stargaze at night.
Enjoy year-round relaxation in the bright enclosed Florida room w/Heat & AC, or cool off in the new above-ground pool while soaking in the unmatched hilltop views.
The finished basement provides an abundance of extra living space. A 12x40 utility garage as well as a dedicated storm room for peace of mind.
For the hobbyist or serious tinkerer- the 30x40 detached 3-bay garage w/electric & water is ready for all your tools, toys, and projects. The lean to adds even more covered storage.
Pending
Price cut: $19K (11/29)
$450,000
1410 Poosey Ridge Rd, Richmond, KY 40475
3beds
2,419sqft
Est.:
Single Family Residence
Built in 2003
1.07 Acres Lot
$435,200 Zestimate®
$186/sqft
$-- HOA
What's special
Finished basementExtra living spaceGas fireplaceCozy dining areaEn-suite bathSpacious kitchenHilltop views
- 156 days |
- 662 |
- 24 |
Zillow last checked: 8 hours ago
Listing updated: January 01, 2026 at 06:35pm
Listed by:
Zachary Reece 859-358-3434,
Century 21 Pinnacle
Source: Imagine MLS,MLS#: 25017965
Facts & features
Interior
Bedrooms & bathrooms
- Bedrooms: 3
- Bathrooms: 3
- Full bathrooms: 3
Primary bedroom
- Description: Bedroom #3
- Level: First
Bathroom 1
- Description: Full Bath, Master Bath
- Level: First
Bathroom 2
- Description: Full Bath, Bath #2
- Level: First
Bathroom 3
- Description: Full Bath, Bath #3
- Level: Lower
Den
- Level: Lower
Dining room
- Level: First
Great room
- Level: First
Kitchen
- Level: First
Utility room
- Level: First
Heating
- Heat Pump, Propane Tank Owned
Cooling
- Heat Pump, Other
Appliances
- Included: Dryer, Dishwasher, Microwave, Refrigerator, Washer, Range
- Laundry: Electric Dryer Hookup, Main Level, Washer Hookup
Features
- Breakfast Bar, Central Vacuum, Entrance Foyer, Eat-in Kitchen, Master Downstairs, Walk-In Closet(s), Ceiling Fan(s)
- Flooring: Carpet, Hardwood, Laminate, Vinyl
- Doors: Storm Door(s)
- Windows: Blinds, Screens
- Basement: Bath/Stubbed,Concrete,Crawl Space,Finished,Partial,Walk-Out Access
- Has fireplace: Yes
- Fireplace features: Gas Log, Great Room, Propane, Recreation Room, Ventless
Interior area
- Total structure area: 2,419
- Total interior livable area: 2,419 sqft
- Finished area above ground: 1,637
- Finished area below ground: 782
Property
Parking
- Total spaces: 5
- Parking features: Attached Garage, Basement, Detached Garage, Driveway, Garage Door Opener, Off Street, Garage Faces Rear, Garage Faces Side
- Garage spaces: 5
- Has uncovered spaces: Yes
Features
- Levels: One
- Has private pool: Yes
- Pool features: Above Ground
- Fencing: Partial
- Has view: Yes
- View description: Rural, Trees/Woods, Mountain(s), Farm
Lot
- Size: 1.07 Acres
Details
- Parcel number: 001200000034A
Construction
Type & style
- Home type: SingleFamily
- Architectural style: Ranch
- Property subtype: Single Family Residence
Materials
- Brick Veneer, Vinyl Siding
- Foundation: Concrete Perimeter
- Roof: Metal
Condition
- Year built: 2003
Utilities & green energy
- Sewer: Septic Tank
- Water: Public
- Utilities for property: Electricity Connected, Sewer Connected, Water Connected
Community & HOA
Community
- Security: Security System Owned
- Subdivision: Rural
Location
- Region: Richmond
Financial & listing details
- Price per square foot: $186/sqft
- Tax assessed value: $182,400
- Annual tax amount: $1,775
- Date on market: 8/14/2025
Estimated market value
$435,200
$413,000 - $457,000
$2,402/mo
Price history
Price history
| Date | Event | Price |
|---|---|---|
| 1/2/2026 | Pending sale | $450,000$186/sqft |
Source: | ||
| 11/29/2025 | Price change | $450,000-4.1%$186/sqft |
Source: | ||
| 9/12/2025 | Price change | $469,000-2.3%$194/sqft |
Source: | ||
| 8/14/2025 | Listed for sale | $479,900+4699%$198/sqft |
Source: | ||
| 2/8/2006 | Sold | $10,000$4/sqft |
Source: Public Record Report a problem | ||
Public tax history
Public tax history
| Year | Property taxes | Tax assessment |
|---|---|---|
| 2022 | $1,775 -1.8% | $182,400 |
| 2021 | $1,808 +7.8% | $182,400 +10.5% |
| 2018 | $1,677 +15% | $165,000 +13.8% |
Find assessor info on the county website
BuyAbility℠ payment
Est. payment
$2,636/mo
Principal & interest
$2171
Property taxes
$307
Home insurance
$158
Climate risks
Neighborhood: 40475
Nearby schools
GreatSchools rating
- 9/10Kirksville Elementary SchoolGrades: PK-5Distance: 6.1 mi
- 10/10Farristown Middle SchoolGrades: 6-8Distance: 10.3 mi
- 8/10Madison Southern High SchoolGrades: 9-12Distance: 12.1 mi
Schools provided by the listing agent
- Elementary: Kingston
- Middle: Farristown
- High: Madison So
Source: Imagine MLS. This data may not be complete. We recommend contacting the local school district to confirm school assignments for this home.
- Loading





