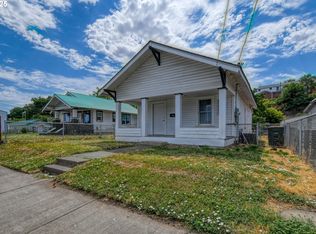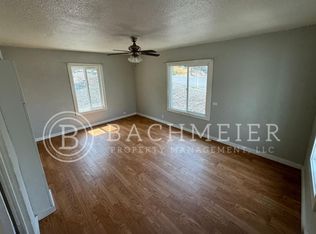Sold
$260,000
1410 SW Frazer Ave, Pendleton, OR 97801
3beds
1,433sqft
Residential, Single Family Residence
Built in 1915
5,227.2 Square Feet Lot
$258,300 Zestimate®
$181/sqft
$1,642 Estimated rent
Home value
$258,300
$230,000 - $289,000
$1,642/mo
Zestimate® history
Loading...
Owner options
Explore your selling options
What's special
Investor alert or perfect for savvy buyers looking to offset their mortgage! This versatile property offers two homes on one lot—ideal for multi-generational living, investment income, or living in one unit while renting out the other. The main home features 2 bedrooms, 1 bath, and 901 sq ft of updated comfort. Highlights include a remodeled bathroom, new carpet, fresh interior and exterior paint (2024), a spacious utility room, metal roof, new electrical panel, and a fully fenced yard with a concrete-floor shed. Off-street parking included. Previously rented for $1,200/month. The second unit is a charming 1 bed, 1 bath home with 532 sq ft and a fully renovated interior. Additional updates include new cadet heaters, electrical panel, and fresh paint on the exterior. Features a private fenced yard and off-street parking. Currently rented for $900/month. Whether you’re an investor or a buyer seeking added flexibility and income potential, this property is move-in ready and full of opportunity. Don’t miss out!
Zillow last checked: 8 hours ago
Listing updated: August 23, 2025 at 08:00pm
Listed by:
Christa Knight 541-215-0339,
MORE Realty, Inc.
Bought with:
Blake Franklin, 201257610
Hearthstone Real Estate
Source: RMLS (OR),MLS#: 711859637
Facts & features
Interior
Bedrooms & bathrooms
- Bedrooms: 3
- Bathrooms: 2
- Full bathrooms: 2
- Main level bathrooms: 2
Primary bedroom
- Level: Main
Bedroom 2
- Level: Main
Bedroom 3
- Level: Main
Kitchen
- Level: Main
Living room
- Level: Main
Heating
- Other
Cooling
- Wall Unit(s), Window Unit(s)
Appliances
- Included: Free-Standing Range, Free-Standing Refrigerator, Electric Water Heater
Features
- Flooring: Laminate, Wall to Wall Carpet
- Windows: Aluminum Frames, Vinyl Frames
- Fireplace features: Gas
Interior area
- Total structure area: 1,433
- Total interior livable area: 1,433 sqft
Property
Parking
- Parking features: Driveway, Off Street
- Has uncovered spaces: Yes
Accessibility
- Accessibility features: Ground Level, One Level, Parking, Pathway, Utility Room On Main, Accessibility
Features
- Stories: 1
- Exterior features: Yard
- Fencing: Fenced
- Has view: Yes
- View description: City
Lot
- Size: 5,227 sqft
- Features: Level, SqFt 5000 to 6999
Details
- Additional structures: ToolShed, SeparateLivingQuartersApartmentAuxLivingUnit
- Parcel number: 109671
Construction
Type & style
- Home type: SingleFamily
- Architectural style: Bungalow
- Property subtype: Residential, Single Family Residence
Materials
- Vinyl Siding, Wood Siding
- Roof: Metal
Condition
- Resale
- New construction: No
- Year built: 1915
Utilities & green energy
- Gas: Gas
- Sewer: Public Sewer
- Water: Public
Community & neighborhood
Location
- Region: Pendleton
Other
Other facts
- Listing terms: Cash,Conventional,FHA,USDA Loan,VA Loan
- Road surface type: Paved
Price history
| Date | Event | Price |
|---|---|---|
| 8/22/2025 | Sold | $260,000+0.8%$181/sqft |
Source: | ||
| 7/18/2025 | Pending sale | $258,000$180/sqft |
Source: | ||
| 7/11/2025 | Listed for sale | $258,000$180/sqft |
Source: | ||
Public tax history
| Year | Property taxes | Tax assessment |
|---|---|---|
| 2024 | $1,306 +5.4% | $70,490 +6.1% |
| 2022 | $1,239 +2.5% | $66,450 +3% |
| 2021 | $1,209 +3.5% | $64,520 +3% |
Find assessor info on the county website
Neighborhood: 97801
Nearby schools
GreatSchools rating
- NAPendleton Early Learning CenterGrades: PK-KDistance: 0.1 mi
- 5/10Sunridge Middle SchoolGrades: 6-8Distance: 1.1 mi
- 5/10Pendleton High SchoolGrades: 9-12Distance: 0.8 mi
Schools provided by the listing agent
- Elementary: Sherwood Hts
- Middle: Sunridge
- High: Pendleton
Source: RMLS (OR). This data may not be complete. We recommend contacting the local school district to confirm school assignments for this home.

Get pre-qualified for a loan
At Zillow Home Loans, we can pre-qualify you in as little as 5 minutes with no impact to your credit score.An equal housing lender. NMLS #10287.

