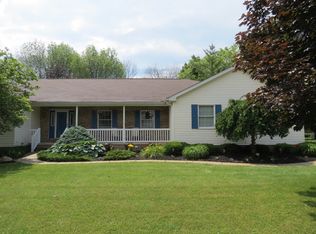Sold for $415,000
$415,000
1410 Stowe Rd, Ashtabula, OH 44004
3beds
2,725sqft
Single Family Residence
Built in 1991
0.64 Acres Lot
$413,700 Zestimate®
$152/sqft
$2,595 Estimated rent
Home value
$413,700
$393,000 - $434,000
$2,595/mo
Zestimate® history
Loading...
Owner options
Explore your selling options
What's special
Don’t Miss This One-Owner, Custom-Built Stately Colonial Just Minutes from Lake Erie! What a gem! This 3/4 bedroom, 3 bath, meticulously maintained one-owner colonial offers elegance, comfort, and timeless design. The moment you enter the show-stopping two-story foyer with its grand staircase, you're welcomed into an impressive, light-filled interior that exudes warmth and sophistication. The first floor features a sprawling great room that seamlessly flows into a formal dining area with soaring ceilings—perfect for both entertaining and everyday living. The spacious eat-in kitchen includes a center island, built-in workspace, plenty of counter space and cabinets, and a bright breakfast area that opens to an expansive family room anchored by a cozy fireplace. A versatile office or fourth bedroom, full bath, and laundry room complete the main level. Upstairs, the luxurious owner's suite offers a true retreat, complete with a spa-inspired bathroom featuring dual vanities, a makeup desk, a jetted soaking tub, and a walk-in closet. Two additional generously sized bedrooms and another full bath provide comfort and space for family or guests. Abundant natural light pours through large windows, highlighting the home’s gracious open floor plan, refined architectural details, and oversized rooms. Two sets of sliding glass doors lead to a beautifully landscaped, private backyard oasis with an expansive deck—ideal for outdoor living and relaxation. Beyond the property, you’ll enjoy the lifestyle this exceptional location affords—just minutes from the sparkling shores of Lake Erie, the Historic Ashtabula Harbor, KSUA, Geneva-on-the-Lake, and the Ashtabula Arts Center. Wine lovers will appreciate proximity to over 30 award-winning wineries, while outdoor enthusiasts can explore 19 historic covered bridges, scenic rivers, and two nearby state parks. World-class fishing, boating, and dining in historic lakefront buildings add to the charm of this vibrant area. OPEN 1 to 3pm 5/17.
Zillow last checked: 8 hours ago
Listing updated: September 26, 2025 at 06:43am
Listing Provided by:
Brady A Secre 440-537-2332 Homewithbrady@sbcglobal.net,
EXP Realty, LLC.
Bought with:
Nicole M Kepp, 2023002281
McDowell Homes Real Estate Services
Laura Mokwa, 423544
McDowell Homes Real Estate Services
Source: MLS Now,MLS#: 5122911 Originating MLS: Akron Cleveland Association of REALTORS
Originating MLS: Akron Cleveland Association of REALTORS
Facts & features
Interior
Bedrooms & bathrooms
- Bedrooms: 3
- Bathrooms: 3
- Full bathrooms: 3
- Main level bathrooms: 1
Primary bedroom
- Description: Flooring: Carpet
- Level: Second
- Dimensions: 14 x 13
Bedroom
- Description: Flooring: Carpet
- Level: Second
- Dimensions: 14 x 13
Bedroom
- Description: Flooring: Carpet
- Level: Second
- Dimensions: 14 x 11
Dining room
- Description: Flooring: Carpet
- Level: First
- Dimensions: 15 x 11
Entry foyer
- Level: First
- Dimensions: 14 x 12
Family room
- Description: Flooring: Wood
- Level: First
- Dimensions: 24 x 14
Great room
- Description: Flooring: Carpet
- Level: First
- Dimensions: 16 x 15
Kitchen
- Description: Flooring: Ceramic Tile
- Level: First
- Dimensions: 25 x 11
Laundry
- Level: First
- Dimensions: 7 x 7
Office
- Description: Flooring: Carpet
- Level: First
- Dimensions: 12 x 11
Heating
- Forced Air, Gas
Cooling
- Central Air
Appliances
- Included: Dishwasher
- Laundry: Laundry Chute, Main Level
Features
- Ceiling Fan(s), Double Vanity, Entrance Foyer, Eat-in Kitchen, High Ceilings, His and Hers Closets, Kitchen Island, Multiple Closets, Pantry, Walk-In Closet(s)
- Basement: Full
- Number of fireplaces: 1
Interior area
- Total structure area: 2,725
- Total interior livable area: 2,725 sqft
- Finished area above ground: 2,725
- Finished area below ground: 0
Property
Parking
- Total spaces: 2
- Parking features: Attached, Garage
- Attached garage spaces: 2
Features
- Levels: Two
- Stories: 2
Lot
- Size: 0.64 Acres
- Dimensions: 160 x 175
Details
- Parcel number: 480391013800
Construction
Type & style
- Home type: SingleFamily
- Architectural style: Colonial
- Property subtype: Single Family Residence
Materials
- Brick Veneer, Vinyl Siding, Wood Siding
- Roof: Asphalt,Fiberglass
Condition
- Year built: 1991
Utilities & green energy
- Sewer: Public Sewer
- Water: Public
Community & neighborhood
Location
- Region: Ashtabula
- Subdivision: Greenbriar Allotment
Other
Other facts
- Listing terms: Conventional,Contract,FHA,USDA Loan,VA Loan
Price history
| Date | Event | Price |
|---|---|---|
| 9/26/2025 | Pending sale | $429,900+3.6%$158/sqft |
Source: | ||
| 9/25/2025 | Sold | $415,000-3.5%$152/sqft |
Source: | ||
| 9/4/2025 | Contingent | $429,900$158/sqft |
Source: | ||
| 8/13/2025 | Pending sale | $429,900$158/sqft |
Source: | ||
| 6/24/2025 | Price change | $429,900-4.4%$158/sqft |
Source: | ||
Public tax history
| Year | Property taxes | Tax assessment |
|---|---|---|
| 2024 | $5,224 -0.6% | $114,350 |
| 2023 | $5,258 +12% | $114,350 +30% |
| 2022 | $4,696 -1.1% | $87,960 |
Find assessor info on the county website
Neighborhood: 44004
Nearby schools
GreatSchools rating
- 4/10Lakeside Intermediate SchoolGrades: 3-4Distance: 1.4 mi
- 5/10Lakeside Junior High SchoolGrades: 7-8Distance: 3.1 mi
- 2/10Lakeside High SchoolGrades: 9-12Distance: 3.1 mi
Schools provided by the listing agent
- District: Ashtabula Area CSD - 401
Source: MLS Now. This data may not be complete. We recommend contacting the local school district to confirm school assignments for this home.
Get a cash offer in 3 minutes
Find out how much your home could sell for in as little as 3 minutes with a no-obligation cash offer.
Estimated market value$413,700
Get a cash offer in 3 minutes
Find out how much your home could sell for in as little as 3 minutes with a no-obligation cash offer.
Estimated market value
$413,700
