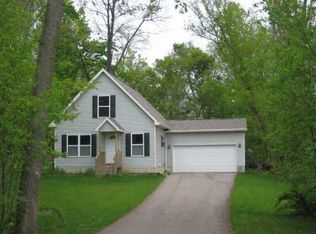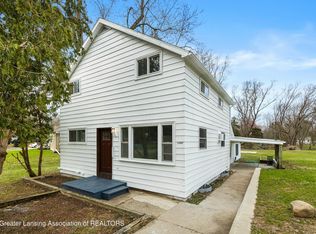Sold for $205,000
$205,000
1410 W Valley Rd, Lansing, MI 48906
3beds
1,200sqft
Single Family Residence
Built in 1962
0.88 Acres Lot
$208,100 Zestimate®
$171/sqft
$1,610 Estimated rent
Home value
$208,100
Estimated sales range
Not available
$1,610/mo
Zestimate® history
Loading...
Owner options
Explore your selling options
What's special
Don't miss out on this little piece of country just outside of town with this 3 bedroom brick ranch home on a gorgeous .88 acre lot! As you approach, you will see the home has curb appeal. As you enter the home, you will appreciate the expansive living room with gleaming newer hardwood flooring, pellet wood burning fireplace, and fresh paint! The kitchen is bright, spacious, and clean. The refrigerator and oven are new as well. The kitchen offers a gorgeous view of the backyard! The formal dining space offers plenty of seating and also overlooks the backyard. All 3 main floor bedrooms offer ample space and fresh paint. The basement is poured wall construction as the foundation poured in 1980. The basement is loaded with extra features such as: 9ft basement ceilings, egress windows, framing on walls ready to finish, stubbed for another bathroom, 200-amp electrical panel and wiring updated, new high efficiency furnace in 2022 and newer hot water heater from 2022. The roof was replaced in 2018. Windows was also replaced in recent memory as well. Great patio views to the back yard offers amazing country views of deer, turkey, and other wildlife in your backyard. Convenient location to downtown Lansing, MSU, and all major highways.
Zillow last checked: 8 hours ago
Listing updated: October 06, 2025 at 08:53am
Listed by:
Matthew Bunn 517-749-0813,
Century 21 Affiliated
Bought with:
Renee Moffitt, 6501370888
Five Star Real Estate - Lansing
Source: Greater Lansing AOR,MLS#: 291033
Facts & features
Interior
Bedrooms & bathrooms
- Bedrooms: 3
- Bathrooms: 1
- Full bathrooms: 1
Primary bedroom
- Level: First
- Area: 130.81 Square Feet
- Dimensions: 12.7 x 10.3
Bedroom 2
- Level: First
- Area: 119.34 Square Feet
- Dimensions: 11.7 x 10.2
Bedroom 3
- Level: First
- Area: 107.8 Square Feet
- Dimensions: 11 x 9.8
Dining room
- Level: First
- Area: 106 Square Feet
- Dimensions: 10.6 x 10
Kitchen
- Level: First
- Area: 118.8 Square Feet
- Dimensions: 11 x 10.8
Living room
- Level: First
- Area: 252 Square Feet
- Dimensions: 21 x 12
Heating
- Forced Air, Natural Gas
Cooling
- Central Air
Appliances
- Included: Refrigerator, Range, Oven, Dishwasher
- Laundry: In Basement
Features
- Built-in Features, Storage
- Flooring: Carpet, Hardwood, Vinyl
- Windows: Double Pane Windows, Insulated Windows
- Basement: Full
- Number of fireplaces: 1
- Fireplace features: Living Room, Pellet Stove, Wood Burning
Interior area
- Total structure area: 2,400
- Total interior livable area: 1,200 sqft
- Finished area above ground: 1,200
- Finished area below ground: 0
Property
Parking
- Parking features: Driveway
- Has uncovered spaces: Yes
Features
- Levels: One
- Stories: 1
- Patio & porch: Deck, Patio, Porch
- Has view: Yes
- View description: Neighborhood, Trees/Woods
Lot
- Size: 0.88 Acres
- Dimensions: 150 x 256.5
- Features: Back Yard, City Lot, Few Trees, Front Yard, Wooded
Details
- Foundation area: 1200
- Parcel number: 05047100013900
- Zoning description: Zoning
Construction
Type & style
- Home type: SingleFamily
- Architectural style: Ranch
- Property subtype: Single Family Residence
Materials
- Brick
- Foundation: Concrete Perimeter, Permanent, See Remarks
- Roof: Shingle
Condition
- Year built: 1962
Utilities & green energy
- Sewer: Public Sewer
- Water: Well
- Utilities for property: Water Connected, Sewer Connected, Natural Gas Connected, Electricity Connected
Community & neighborhood
Location
- Region: Lansing
- Subdivision: Valley Farms
Other
Other facts
- Listing terms: VA Loan,Cash,Conventional,FHA,MSHDA
- Road surface type: Asphalt, Concrete
Price history
| Date | Event | Price |
|---|---|---|
| 10/3/2025 | Sold | $205,000+2.6%$171/sqft |
Source: | ||
| 9/8/2025 | Pending sale | $199,900$167/sqft |
Source: | ||
| 9/5/2025 | Listed for sale | $199,900+487.9%$167/sqft |
Source: | ||
| 3/17/2005 | Sold | $34,000$28/sqft |
Source: Public Record Report a problem | ||
Public tax history
| Year | Property taxes | Tax assessment |
|---|---|---|
| 2025 | $1,689 | $82,200 +6.6% |
| 2024 | -- | $77,100 +10.3% |
| 2023 | -- | $69,900 +15.7% |
Find assessor info on the county website
Neighborhood: 48906
Nearby schools
GreatSchools rating
- 3/10Sheridan RoadGrades: PK,4-7Distance: 0.6 mi
- 4/10Eastern High SchoolGrades: 7-12Distance: 3.1 mi
- 2/10Gier Park SchoolGrades: PK-3Distance: 1.4 mi
Schools provided by the listing agent
- High: Lansing
Source: Greater Lansing AOR. This data may not be complete. We recommend contacting the local school district to confirm school assignments for this home.
Get pre-qualified for a loan
At Zillow Home Loans, we can pre-qualify you in as little as 5 minutes with no impact to your credit score.An equal housing lender. NMLS #10287.
Sell for more on Zillow
Get a Zillow Showcase℠ listing at no additional cost and you could sell for .
$208,100
2% more+$4,162
With Zillow Showcase(estimated)$212,262

