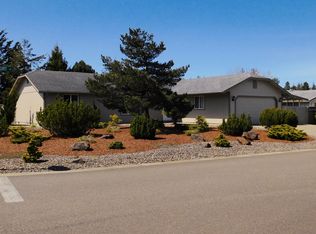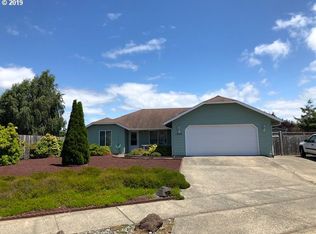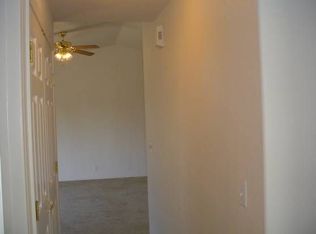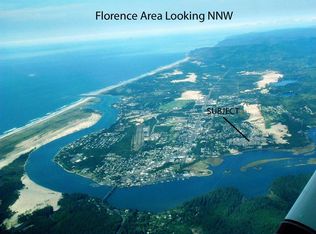You wont want to miss seeing this well appointed home. Open floorplan for the living area, centered between the master bedroom and guest bedrooms, is well thought out. Stainless steel appliances, dark granite countertops, and white cabinets make for a cheery and bright kitchen area. Fenced back yard with more than enough room to park you RV and toys. This home has had tender loving care over the years and it shows!
This property is off market, which means it's not currently listed for sale or rent on Zillow. This may be different from what's available on other websites or public sources.




